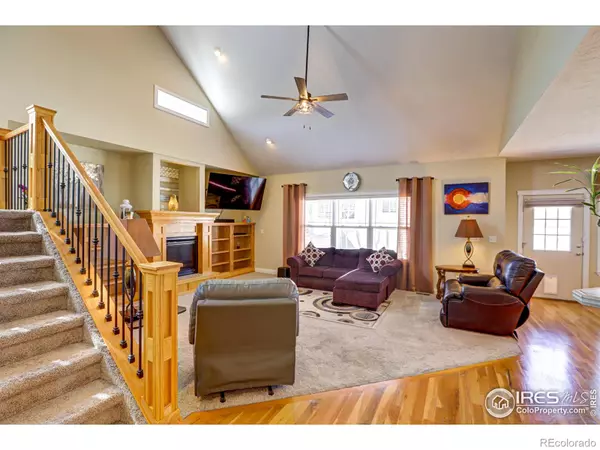$595,000
$599,500
0.8%For more information regarding the value of a property, please contact us for a free consultation.
4 Beds
4 Baths
3,444 SqFt
SOLD DATE : 05/03/2024
Key Details
Sold Price $595,000
Property Type Single Family Home
Sub Type Single Family Residence
Listing Status Sold
Purchase Type For Sale
Square Footage 3,444 sqft
Price per Sqft $172
Subdivision Owl Ridge Minor
MLS Listing ID IR1005439
Sold Date 05/03/24
Style Contemporary
Bedrooms 4
Full Baths 3
Half Baths 1
Condo Fees $300
HOA Fees $25/ann
HOA Y/N Yes
Originating Board recolorado
Year Built 2006
Annual Tax Amount $2,902
Tax Year 2023
Lot Size 7,405 Sqft
Acres 0.17
Property Description
Spacious, well-kept home nestled on a corner lot in a charming neighborhood! This property has plentiful space for the whole family! A former model home, a plethora of upgraded features are showcased throughout. Impeccably maintained, this home is a testament to pride in ownership. Upon entry, you'll be greeted by an open concept main level with vaulted ceilings and beautiful staircase, creating an inviting atmosphere for both relaxation and entertainment. The kitchen is adorned with wood floors, sleek stainless steel appliances, an abundance of counter and cabinet space, pantry and breakfast bar, providing both functionality and modern appeal. Retreat to the spacious bedrooms upstairs, each offering its own unique charm and ample natural light. The master bedroom is a sanctuary, featuring a walk-in closet and luxurious 5-piece en suite bath for ultimate relaxation and rejuvenation. There is even more space in the loft or office/den on main level. Fully finished basement boasts a huge rec room, additional bedroom and full bathroom. This home provides tons of storage space, ensuring a clutter-free living environment, while the extra-wide 3 car tandem garage, complete with a convenient side door, offers ample space for vehicles and additional belongings. A fully fenced backyard with patio completes the package! Don't miss your chance to make this exceptional property your new home.
Location
State CO
County Weld
Zoning RES
Rooms
Basement Full
Interior
Interior Features Eat-in Kitchen, Five Piece Bath, Kitchen Island, Open Floorplan, Vaulted Ceiling(s), Walk-In Closet(s)
Heating Forced Air
Cooling Central Air
Flooring Tile, Wood
Fireplaces Type Gas
Fireplace N
Appliance Dishwasher, Disposal, Microwave, Oven, Refrigerator, Self Cleaning Oven
Laundry In Unit
Exterior
Garage Tandem
Garage Spaces 3.0
Fence Fenced
Utilities Available Cable Available, Electricity Available, Internet Access (Wired), Natural Gas Available
Roof Type Composition
Parking Type Tandem
Total Parking Spaces 3
Garage Yes
Building
Lot Description Sprinklers In Front
Story Two
Sewer Public Sewer
Water Public
Level or Stories Two
Structure Type Wood Frame
Schools
Elementary Schools Mountain View
Middle Schools Severance
High Schools Windsor
School District Other
Others
Ownership Individual
Acceptable Financing Cash, Conventional, FHA, VA Loan
Listing Terms Cash, Conventional, FHA, VA Loan
Read Less Info
Want to know what your home might be worth? Contact us for a FREE valuation!

Our team is ready to help you sell your home for the highest possible price ASAP

© 2024 METROLIST, INC., DBA RECOLORADO® – All Rights Reserved
6455 S. Yosemite St., Suite 500 Greenwood Village, CO 80111 USA
Bought with Realty One Group Fourpoints CO

Find out why customers are choosing LPT Realty to meet their real estate needs






