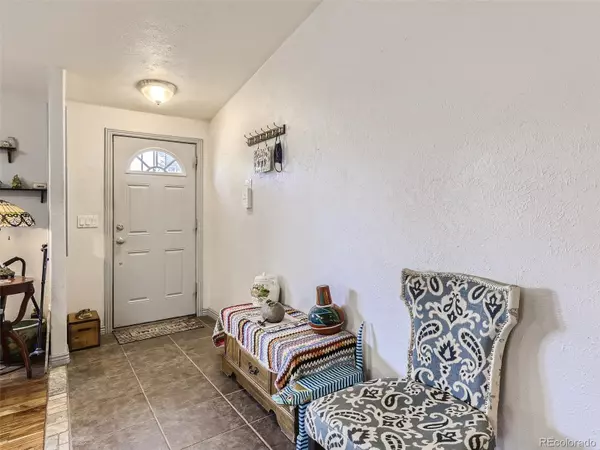$490,000
$490,000
For more information regarding the value of a property, please contact us for a free consultation.
3 Beds
2 Baths
1,700 SqFt
SOLD DATE : 03/16/2023
Key Details
Sold Price $490,000
Property Type Single Family Home
Sub Type Single Family Residence
Listing Status Sold
Purchase Type For Sale
Square Footage 1,700 sqft
Price per Sqft $288
Subdivision Elmwood Park
MLS Listing ID 4875584
Sold Date 03/16/23
Bedrooms 3
Full Baths 2
HOA Y/N No
Originating Board recolorado
Year Built 1997
Annual Tax Amount $2,632
Tax Year 2021
Lot Size 0.290 Acres
Acres 0.29
Property Description
Welcome home to your new 3 bedroom 2 full bathroom home located in the highly sought after Elmwood Park/Sherrelwood neighborhood of Denver. This property comes fully loaded with custom upgrades and renovations in nearly every corner throughout the current ownership time. As you enter you'll notice the open layout and ease of movement between the kitchen, formal dining area and living room. Skylights in the kitchen have been updated and the entire living area provides an ample amount of natural light. Updated flooring, interior paint, double sinks in master, all new plumbing, floor to ceiling tiles in the guest bathroom, soak in bathtub in master and new ceiling fixtures are just some of the examples of the attention to detail that this home as been given. The kitchen is a kitchen meant for REAL cooking. Coming equipped with a built in island, surplus of cabinetry and natural light make this kitchen a chef's paradise. With direct access to the outside from your kitchen you can finish cooking and venture out to your backyard that comes equipped with ample parking, two separate garage structures for storage of vehicles or tools for the working man, an additional shed for tools and equipment and plenty of space for work or play. The backyard even has private RV parking and space for at least 2 large sized RV/Campers. You can enjoy the privacy and safety living here as the entire home is professionally fenced in on every corner. The infrastructure in the home is superior as the furnace is tended to yearly, exterior painted only a few years ago, Hot Water Heater in July 2022 and roofing that is in fantastic condition. The oversized CORNER lot is an added bonus to this home and provides plenty of space for life's greatest entertainment. In close proximity you have quick access to Downtown Denver, Denver International Airport, shopping at 16th St Mall, Ball Arena, Empower Field, several local school facilities, and multiple options for healthcare within only a few minutes.
Location
State CO
County Adams
Rooms
Main Level Bedrooms 3
Interior
Interior Features Built-in Features, Ceiling Fan(s), Kitchen Island
Heating Forced Air
Cooling Central Air
Fireplace N
Appliance Cooktop, Dishwasher, Disposal, Microwave, Oven, Range, Refrigerator
Laundry Laundry Closet
Exterior
Exterior Feature Lighting, Private Yard
Garage Concrete, Storage
Garage Spaces 3.0
Fence Full
Utilities Available Cable Available, Electricity Available, Electricity Connected, Phone Available
Roof Type Composition
Parking Type Concrete, Storage
Total Parking Spaces 3
Garage Yes
Building
Lot Description Corner Lot, Irrigated, Landscaped, Many Trees, Sprinklers In Front, Sprinklers In Rear
Story One
Sewer Public Sewer
Water Public
Level or Stories One
Structure Type Frame
Schools
Elementary Schools Sherrelwood
Middle Schools Ranum
High Schools Westminster
School District Westminster Public Schools
Others
Senior Community No
Ownership Individual
Acceptable Financing Cash, Conventional, FHA, Other, VA Loan
Listing Terms Cash, Conventional, FHA, Other, VA Loan
Special Listing Condition None
Pets Description Cats OK, Dogs OK
Read Less Info
Want to know what your home might be worth? Contact us for a FREE valuation!

Our team is ready to help you sell your home for the highest possible price ASAP

© 2024 METROLIST, INC., DBA RECOLORADO® – All Rights Reserved
6455 S. Yosemite St., Suite 500 Greenwood Village, CO 80111 USA
Bought with Coldwell Banker Realty 24

Find out why customers are choosing LPT Realty to meet their real estate needs






