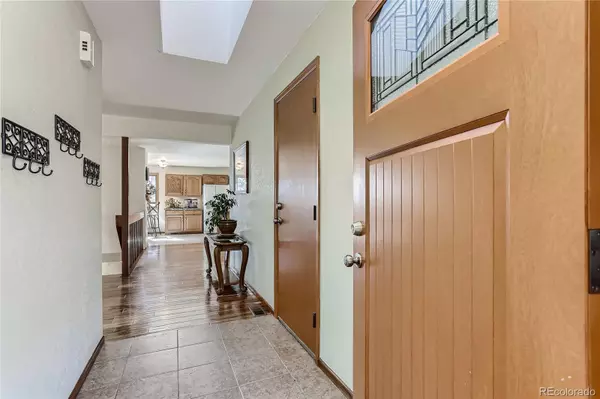$627,000
$574,900
9.1%For more information regarding the value of a property, please contact us for a free consultation.
3 Beds
3 Baths
3,206 SqFt
SOLD DATE : 11/10/2021
Key Details
Sold Price $627,000
Property Type Single Family Home
Sub Type Single Family Residence
Listing Status Sold
Purchase Type For Sale
Square Footage 3,206 sqft
Price per Sqft $195
Subdivision Pinery South
MLS Listing ID 9376416
Sold Date 11/10/21
Style Traditional
Bedrooms 3
Full Baths 1
Three Quarter Bath 2
Condo Fees $162
HOA Fees $13/ann
HOA Y/N Yes
Originating Board recolorado
Year Built 1986
Annual Tax Amount $2,302
Tax Year 2020
Lot Size 0.320 Acres
Acres 0.32
Property Description
Your Colorado home awaits! Enjoy mountain views from both the elevated deck and ground level patio overlooking your large private lot with mature landscaping and park-like setting. Don't miss this highly sought after ranch style home with a walkout basement and cul-de-sac location in the prestigious Pinery South neighborhood close to miles of walking trails, Bingham Lake and The Pinery Country Club! The vaulted entry is complete with electric skylight and overlooks the open floor plan. Light and bright with windows galore, enjoy the beauty of our Colorado landscape! Quality craftsmanship and pride of ownership are apparent, from the acacia wood floors, the angled windows flanking the cozy brick fireplace in the living room to the quality deck with sun shade. The primary suite, secondary bedroom, office, full hall bath, dining room, living room, eat-in kitchen and large deck with beautiful views complete your main level living space. Venture down the center staircase to the expansive family room complete with cabinetry and refrigerator to make entertaining easy. With the many windows and sliding door to the walk-out covered patio this level feels like anything but a basement! Completing this level is an additional bedroom with dual closets, a 3/4 bath, laundry closet, workshop (could be converted into a home gym or even a 4th bedroom!) and storage galore. This home is quality Colorado living within all the conveniences of living in the Pinery! OPEN HOUSE: Saturday (10/9) from 10:00 am - 12:00 pm
Location
State CO
County Douglas
Zoning Res
Rooms
Basement Daylight, Finished, Full, Walk-Out Access
Main Level Bedrooms 2
Interior
Interior Features Breakfast Nook, Ceiling Fan(s), Eat-in Kitchen, Entrance Foyer, Granite Counters, High Ceilings, In-Law Floor Plan, Primary Suite, Open Floorplan, Pantry, Smoke Free, Utility Sink, Vaulted Ceiling(s), Walk-In Closet(s)
Heating Forced Air, Natural Gas
Cooling Central Air
Flooring Carpet, Linoleum, Tile, Wood
Fireplaces Number 1
Fireplaces Type Gas, Living Room
Fireplace Y
Appliance Dishwasher, Disposal, Gas Water Heater, Microwave, Range, Refrigerator
Laundry Laundry Closet
Exterior
Exterior Feature Garden, Gas Valve, Lighting, Private Yard, Rain Gutters
Garage Concrete, Exterior Access Door, Lighted, Storage
Garage Spaces 3.0
Fence Partial
Utilities Available Cable Available, Electricity Connected, Internet Access (Wired), Natural Gas Connected, Phone Available
View Mountain(s)
Roof Type Composition
Parking Type Concrete, Exterior Access Door, Lighted, Storage
Total Parking Spaces 3
Garage Yes
Building
Lot Description Cul-De-Sac, Irrigated, Landscaped, Many Trees, Rolling Slope, Sprinklers In Front, Sprinklers In Rear
Story One
Foundation Slab
Sewer Public Sewer
Water Public
Level or Stories One
Structure Type Brick, Cedar
Schools
Elementary Schools Mountain View
Middle Schools Sagewood
High Schools Ponderosa
School District Douglas Re-1
Others
Senior Community No
Ownership Individual
Acceptable Financing Cash, Conventional, FHA, VA Loan
Listing Terms Cash, Conventional, FHA, VA Loan
Special Listing Condition None
Read Less Info
Want to know what your home might be worth? Contact us for a FREE valuation!

Our team is ready to help you sell your home for the highest possible price ASAP

© 2024 METROLIST, INC., DBA RECOLORADO® – All Rights Reserved
6455 S. Yosemite St., Suite 500 Greenwood Village, CO 80111 USA
Bought with HomeSmart

Find out why customers are choosing LPT Realty to meet their real estate needs






