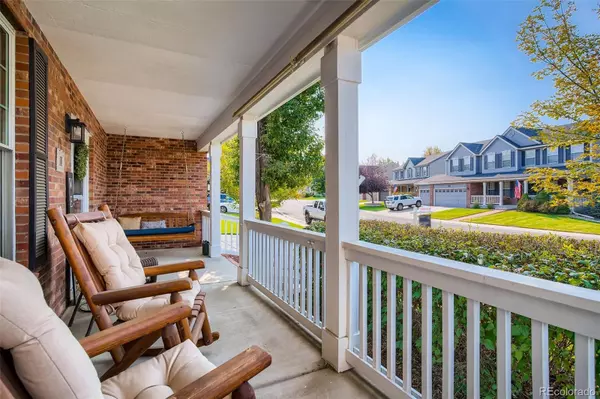$769,900
$769,900
For more information regarding the value of a property, please contact us for a free consultation.
6 Beds
4 Baths
3,350 SqFt
SOLD DATE : 11/02/2021
Key Details
Sold Price $769,900
Property Type Single Family Home
Sub Type Single Family Residence
Listing Status Sold
Purchase Type For Sale
Square Footage 3,350 sqft
Price per Sqft $229
Subdivision Westridge
MLS Listing ID 2573056
Sold Date 11/02/21
Style Traditional
Bedrooms 6
Full Baths 2
Half Baths 1
Three Quarter Bath 1
Condo Fees $156
HOA Fees $52/qua
HOA Y/N Yes
Originating Board recolorado
Year Built 1998
Annual Tax Amount $3,316
Tax Year 2020
Lot Size 9,583 Sqft
Acres 0.22
Property Description
Don't miss this absolutely stunning home! Crown molding and wainscoting greet you as you enter the home. A beautiful updated kitchen fit for a chef. It comes with soft close cabinets, quartz countertops, a marble backsplash, Kitchenaid stainless steel appliances and a GE 5 burner gas stove, under cabinet lighting and an incredible custom island. Don't miss the coffee bar and wine rack as well. This main floor has the perfect flow for living and hosting.
On the second floor, double doors open to the generous main suite bedroom. Pottery Barn Drapes are included. The master bath has a floating glass shower, marble floors, marble countertops, newer cabinets and an amazing soaking tub to help relieve the days stress.
The home also has a great finished walkout basement with 2 bedrooms and it’s own kitchenette and laundry, (multi-generational living or ?) The washer and dryer in this lower level stay with home as well as the main floor washer/dryer units.
The walkout leads into a fantastic backyard that explodes with color in the spring and fall. The backyard contains 4 different fruit trees, and 10 other trees that provide privacy. It also has a custom built playhouse that stays.
New carpeting going down the stairs to the lower level and in the entire lower walkout has just been installed.
The windows were replaced and triple pane windows installed on the side backing to Wildcat.
All bedrooms have ceiling fans for extra comfort on a warm Colorado night. The Sellers added air-conditioning to the home in 2018. The family room also is home to a ceiling fan.
The home has a newer water heater and whole house humidifier.
This home is meticulously maintained and is move in ready! Walking distance to schools, stores, churches and parks.
Quick possession!
Location
State CO
County Douglas
Zoning PDU
Rooms
Basement Exterior Entry, Finished, Full, Unfinished, Walk-Out Access
Interior
Interior Features Built-in Features, Ceiling Fan(s), Eat-in Kitchen, Five Piece Bath, Kitchen Island, Quartz Counters, Smoke Free
Heating Forced Air, Natural Gas
Cooling Central Air
Flooring Carpet, Tile, Wood
Fireplaces Number 1
Fireplaces Type Family Room, Gas, Gas Log
Fireplace Y
Appliance Disposal, Dryer, Microwave, Oven, Range Hood, Refrigerator, Washer, Wine Cooler
Exterior
Exterior Feature Garden, Gas Grill, Private Yard, Rain Gutters
Garage Concrete
Garage Spaces 2.0
Fence Full
Utilities Available Cable Available, Electricity Connected, Internet Access (Wired), Natural Gas Connected, Phone Connected
Roof Type Composition
Parking Type Concrete
Total Parking Spaces 5
Garage Yes
Building
Lot Description Sprinklers In Front, Sprinklers In Rear
Story Two
Foundation Concrete Perimeter
Sewer Public Sewer
Water Public
Level or Stories Two
Structure Type Brick, Wood Siding
Schools
Elementary Schools Coyote Creek
Middle Schools Ranch View
High Schools Thunderridge
School District Douglas Re-1
Others
Senior Community No
Ownership Individual
Acceptable Financing Cash, Conventional
Listing Terms Cash, Conventional
Special Listing Condition None
Read Less Info
Want to know what your home might be worth? Contact us for a FREE valuation!

Our team is ready to help you sell your home for the highest possible price ASAP

© 2024 METROLIST, INC., DBA RECOLORADO® – All Rights Reserved
6455 S. Yosemite St., Suite 500 Greenwood Village, CO 80111 USA
Bought with Your Castle Real Estate Inc

Find out why customers are choosing LPT Realty to meet their real estate needs






