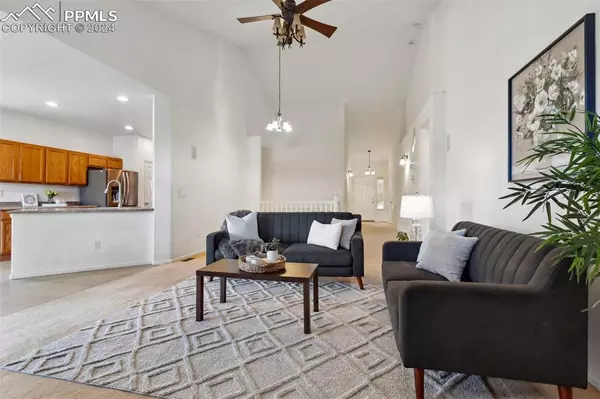
5 Beds
3 Baths
3,414 SqFt
5 Beds
3 Baths
3,414 SqFt
Key Details
Property Type Single Family Home
Sub Type Single Family
Listing Status Under Contract - Showing
Purchase Type For Sale
Square Footage 3,414 sqft
Price per Sqft $131
MLS Listing ID 6377817
Style Ranch
Bedrooms 5
Full Baths 3
Construction Status Existing Home
HOA Y/N No
Year Built 2004
Annual Tax Amount $2,043
Tax Year 2023
Lot Size 8,216 Sqft
Property Description
Inside, you’ll find soaring vaulted ceilings and two generously sized bedrooms alongside a full bathroom at the front. The heart of the home boasts a bright and inviting living room, highlighted by a cozy gas fireplace, built-in storage, and high ceilings. The kitchen features an eat-in area with access to the covered deck, abundant cabinets for storage, ample counter space, and a breakfast bar for extra seating. Stainless steel appliances and a pantry are included, while the main-level laundry room is conveniently located near the two-car garage.
The primary suite on the main level offers vaulted ceilings, an attached bath with a double sink vanity, walk-in shower, jetted soaking tub, and a walk-in closet.
The finished walk-out basement provides a private entry and can serve as an independent living space. It includes a spacious family room with a built-in entertainment center, a kitchenette with a wet bar, and a large secondary bedroom with double closets and an attached full bathroom accessible from the hallway. An additional secondary bedroom features a walk-in closet and built-in shelves, along with a large storage room/flex space and under-stair storage.
Other highlights include a new roof and exterior paint (2018), a water heater (2016), and a security system. Located in a well-maintained community with low HOA fees, this home is just minutes from shopping, dining, Fort Carson, and I-25. Don't miss your chance to own this beautiful property!
Location
State CO
County El Paso
Area Cross Creek At Mesa Ridge
Interior
Cooling Central Air
Exterior
Garage Attached
Garage Spaces 2.0
Utilities Available Electricity Connected
Roof Type Composite Shingle
Building
Lot Description See Prop Desc Remarks
Foundation Full Basement
Water Municipal
Level or Stories Ranch
Finished Basement 98
Structure Type Concrete
Construction Status Existing Home
Schools
School District Widefield-3
Others
Special Listing Condition Not Applicable


Find out why customers are choosing LPT Realty to meet their real estate needs






