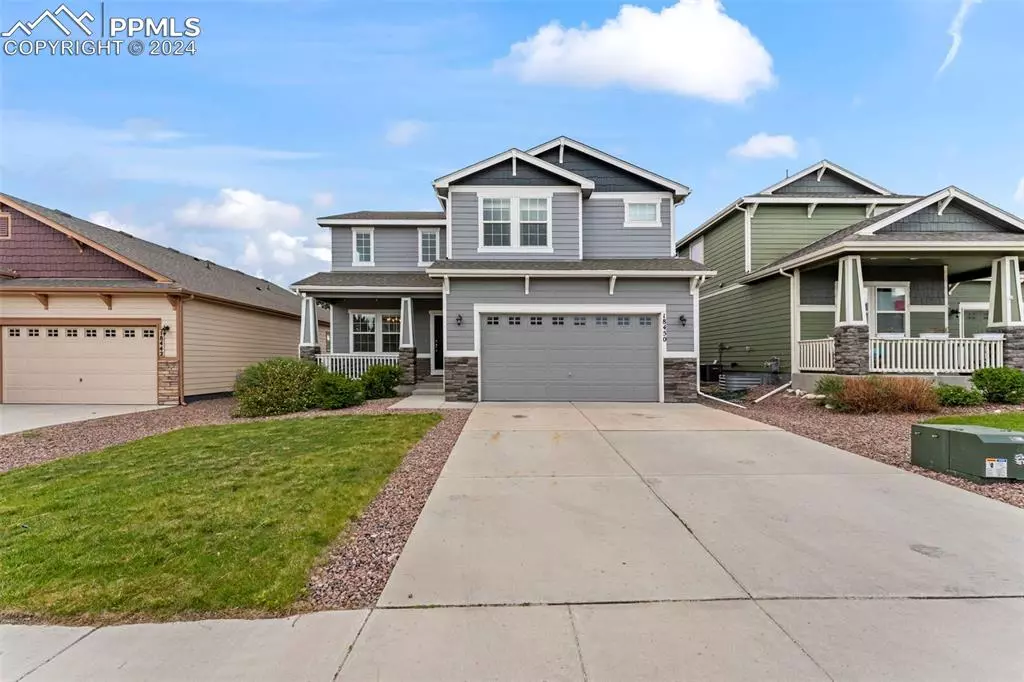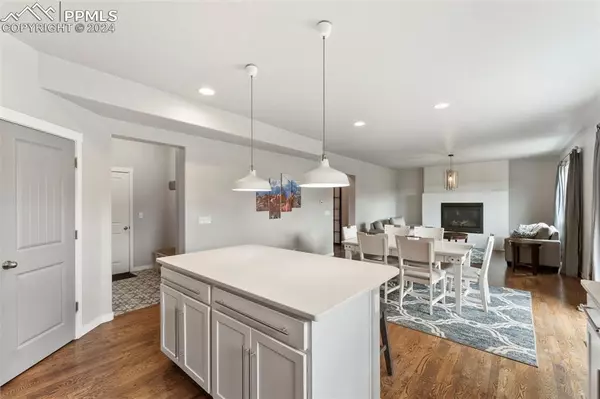$595,000
$625,000
4.8%For more information regarding the value of a property, please contact us for a free consultation.
5 Beds
4 Baths
3,377 SqFt
SOLD DATE : 10/22/2024
Key Details
Sold Price $595,000
Property Type Single Family Home
Sub Type Single Family
Listing Status Sold
Purchase Type For Sale
Square Footage 3,377 sqft
Price per Sqft $176
MLS Listing ID 6550584
Sold Date 10/22/24
Style 2 Story
Bedrooms 5
Full Baths 3
Half Baths 1
Construction Status Existing Home
HOA Fees $60/mo
HOA Y/N Yes
Year Built 2017
Annual Tax Amount $2,326
Tax Year 2022
Lot Size 5,662 Sqft
Property Description
Step into this truly remarkable home, where meticulous upgrades and thoughtful design elements create a dream home for those seeking comfort, style, and functionality. Nestled in a peaceful neighborhood with scenic trails, a tranquil lake, and breathtaking mountain views, this property offers a magical living experience at every turn.
Upon entering, you’ll be captivated by the elegant interior and spacious layout. The main level strikes a perfect balance between work and relaxation. The stunning office space is ideal for productivity, while the cozy hearth room invites you to unwind. The heart of the home, the kitchen, is a chef's delight featuring a Thor professional gas range and pristine quartz surfaces.
The upper level is equally as impressive, boasting a versatile loft, a luxurious master bedroom, and additional bedrooms adorned with custom tile and touches.
Going down to the basement area, this is an entertainment haven, complete with a theater area perfect for movie nights and ample guest space to host family and friends.
In summary, this home in Monument is a true gem. From its meticulously upgraded interior to the peaceful neighborhood setting, it promises a magical living experience filled with comfort, style, and convenience. Don’t miss the opportunity to make this dream home your reality!
Location
State CO
County El Paso
Area The Dunes
Interior
Interior Features 5-Pc Bath, Great Room
Cooling Ceiling Fan(s), Central Air
Fireplaces Number 1
Fireplaces Type Gas, Main Level
Laundry Upper
Exterior
Garage Attached
Garage Spaces 2.0
Utilities Available Electricity Connected, Natural Gas Connected
Roof Type Composite Shingle
Building
Lot Description Level, Mountain View, View of Pikes Peak
Foundation Full Basement
Builder Name Aspen View Homes
Water Municipal
Level or Stories 2 Story
Finished Basement 95
Structure Type Framed on Lot,Frame
Construction Status Existing Home
Schools
High Schools Palmer Ridge
School District Lewis-Palmer-38
Others
Special Listing Condition Not Applicable
Read Less Info
Want to know what your home might be worth? Contact us for a FREE valuation!

Our team is ready to help you sell your home for the highest possible price ASAP


Find out why customers are choosing LPT Realty to meet their real estate needs






