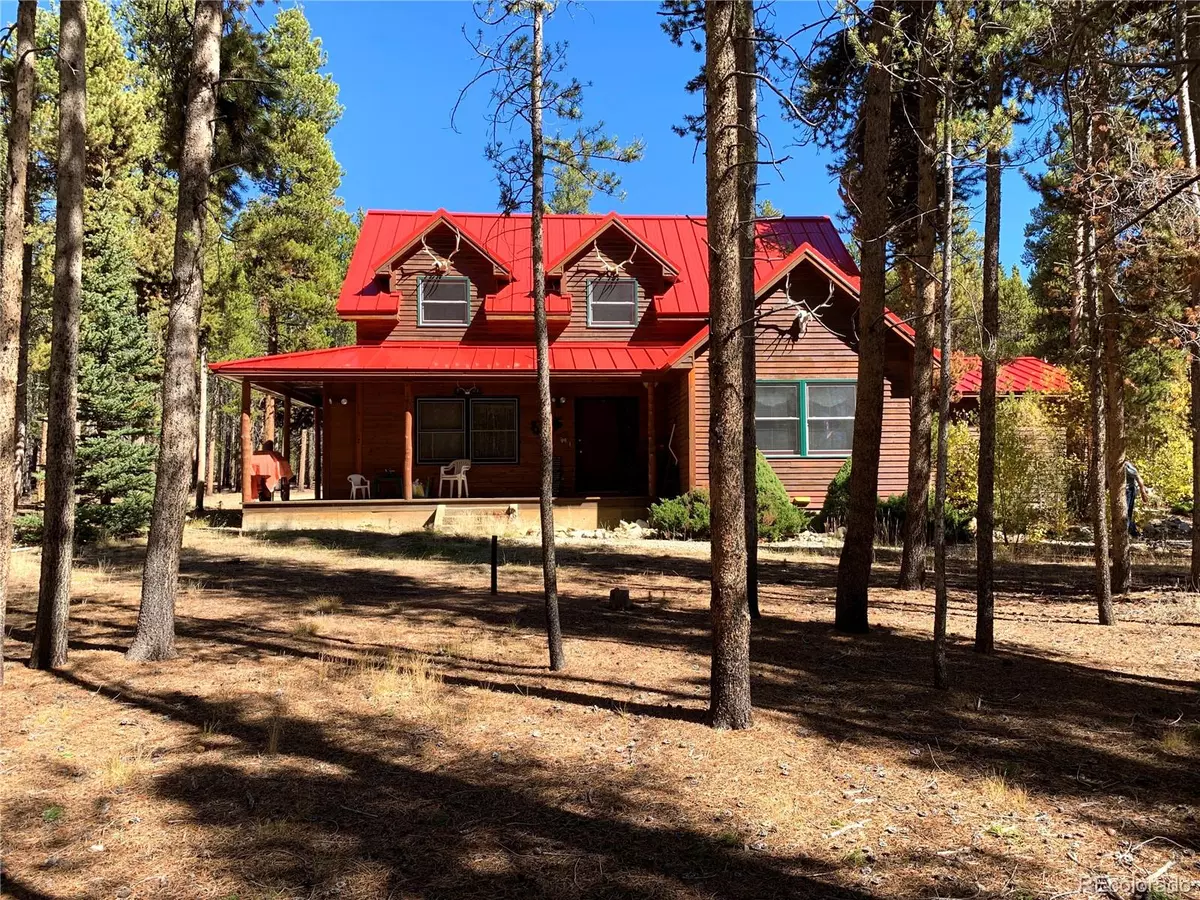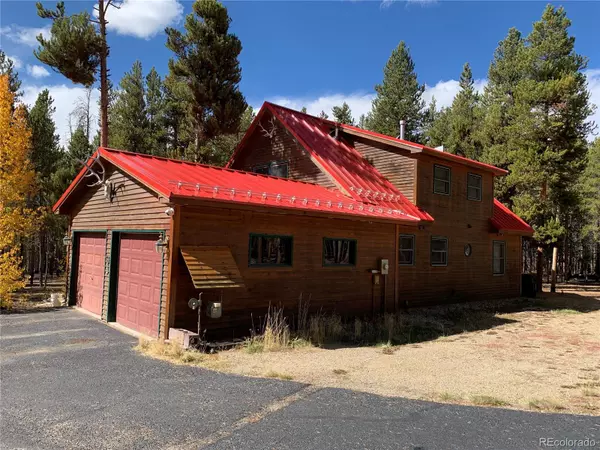$712,000
$749,000
4.9%For more information regarding the value of a property, please contact us for a free consultation.
3 Beds
3 Baths
1,840 SqFt
SOLD DATE : 05/17/2024
Key Details
Sold Price $712,000
Property Type Single Family Home
Sub Type Single Family Residence
Listing Status Sold
Purchase Type For Sale
Square Footage 1,840 sqft
Price per Sqft $386
Subdivision Turquoise Lake Estates
MLS Listing ID 8411017
Sold Date 05/17/24
Bedrooms 3
Full Baths 2
Half Baths 1
HOA Y/N No
Originating Board recolorado
Year Built 1996
Annual Tax Amount $3,258
Tax Year 2023
Lot Size 1.500 Acres
Acres 1.5
Property Description
This charming 3BR + office, 2.5BA property offers A+ privacy on 1.5 wooded acres in the beautiful Turquoise Lake Estates area. An attached 2 car garage allows direct entry into the home. A detached 3rd car garage offers a 22' x 22' workshop space with a wood burning stove (perfect for tuning skis, wood working, an art studio, or vehicle and toy storage). The home has gas heat, a gas fireplace, views of the woods from every room, sunlight throughout, and a large kitchen - dining area. The large main bedroom offers a spacious walk-in closet and the main bathroom has a jet tub. Other features include: high-speed internet, natural gas grill hook-up, and built-in home speakers. Enjoy extra storage in the unfinished space below the home. An RV can circle around the detached garage without having to back up to exit the property and there is ample space for RV and trailer parking. Security system included. Septic was inspected on 10-16 and TOT approval certificate was issued. New red metal roof in 2019. Antlers attached to the exterior of the home and extra building are included. No HOA fees. This is a unique chance to own 2 miles from Downtown with the feeling of country living. All original carpet has been removed. New wood laminate has been installed on main level and in bathrooms and new carpet is being installed on the stairs and in the bedrooms. Hard wood flooring in kitchen / dining area will not be replaced. Come make this spacious, peaceful property your happy place in the wonderful Leadville area.
Location
State CO
County Lake
Zoning R1
Rooms
Basement Crawl Space, Unfinished
Main Level Bedrooms 1
Interior
Interior Features Ceiling Fan(s), High Speed Internet, Jet Action Tub, Walk-In Closet(s)
Heating Forced Air, Natural Gas, Wood Stove
Cooling None
Flooring Carpet, Vinyl, Wood
Fireplaces Number 1
Fireplaces Type Gas
Fireplace Y
Appliance Dishwasher, Disposal, Dryer, Freezer, Microwave, Oven, Range, Refrigerator, Washer
Exterior
Garage Asphalt, Circular Driveway, Driveway-Gravel
Garage Spaces 3.0
Fence None
Utilities Available Cable Available, Electricity Connected, Internet Access (Wired), Natural Gas Connected
Roof Type Metal
Parking Type Asphalt, Circular Driveway, Driveway-Gravel
Total Parking Spaces 6
Garage Yes
Building
Story Two
Foundation Concrete Perimeter
Sewer Septic Tank
Water Well
Level or Stories Two
Structure Type Frame,Wood Siding
Schools
Elementary Schools Westpark
Middle Schools Lake County
High Schools Lake County
School District Lake County R-1
Others
Senior Community No
Ownership Individual
Acceptable Financing Cash, Conventional
Listing Terms Cash, Conventional
Special Listing Condition None
Read Less Info
Want to know what your home might be worth? Contact us for a FREE valuation!

Our team is ready to help you sell your home for the highest possible price ASAP

© 2024 METROLIST, INC., DBA RECOLORADO® – All Rights Reserved
6455 S. Yosemite St., Suite 500 Greenwood Village, CO 80111 USA
Bought with NON MLS PARTICIPANT

Find out why customers are choosing LPT Realty to meet their real estate needs






