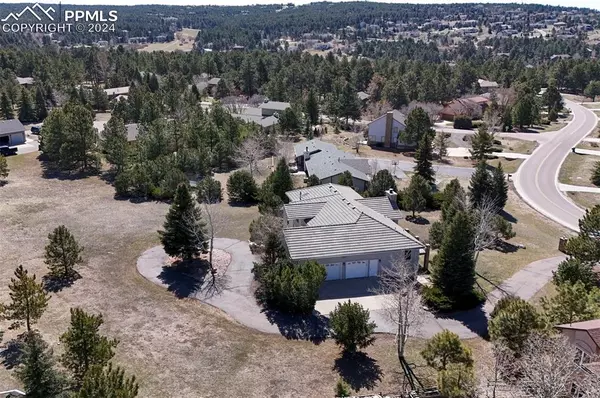$847,000
$825,000
2.7%For more information regarding the value of a property, please contact us for a free consultation.
5 Beds
4 Baths
3,920 SqFt
SOLD DATE : 05/02/2024
Key Details
Sold Price $847,000
Property Type Single Family Home
Sub Type Single Family
Listing Status Sold
Purchase Type For Sale
Square Footage 3,920 sqft
Price per Sqft $216
MLS Listing ID 4755492
Sold Date 05/02/24
Style Ranch
Bedrooms 5
Full Baths 3
Half Baths 1
Construction Status Existing Home
HOA Fees $24/ann
HOA Y/N Yes
Year Built 1994
Annual Tax Amount $2,936
Tax Year 2023
Lot Size 0.823 Acres
Property Description
Welcome to your dream Colorado home where Front Range mountain views and modern living converge! Nestled in Monument's Woodmoor neighborhood, this custom, one-of-a-kind home offers an unparalleled opportunity to embrace the Rocky Mountain lifestyle. Step outside onto the deck (there are natural gas hookups for your grill) to enjoy gorgeous mountain views to the west of the large 0.82-acre lot. The interior of this home is a blend of modern comfort and rustic charm. As you enter, you'll be greeted by the grandeur of vaulted ceilings that create an open and airy ambiance throughout the home accentuated by fresh paint and brand new LVP flooring. The spacious living area is anchored by a cozy fireplace, perfect for warming up on chilly Colorado evenings while enjoying the picturesque views of the Front Range framed by the oversized windows. Whether you're entertaining guests or preparing a holiday feast, the kitchen is both functional and stylish. It's equipped with brand new granite countertops, a gas cooktop, double ovens, a walk-in pantry, and an island/breakfast bar. The living room, a separate sitting room, and formal and informal dining rooms give you plenty of room to spread out. The main-level primary suite includes new LVP flooring, a walk-in closet, an attached 5-piece bathroom with jetted tub, and stunning views of Pikes Peak. A smaller second bedroom could make a bright and cozy home office. The walkout basement includes another oversized family room with 9' ceilings. A second primary suite with a walk-in closet and attached full bathroom adds convenience and privacy. The home's generously-sized 4th and 5th bedrooms share an attached bathroom, and there's also a fully finished storage room. This exceptional Colorado home with loads of character and charm is truly a rare find. Whether you're seeking a serene retreat, a base for outdoor adventures, an income opportunity, or a place to call your forever home, this property delivers a remarkable experience.
Location
State CO
County El Paso
Area Knollwood Estates
Interior
Interior Features 5-Pc Bath, 6-Panel Doors, 9Ft + Ceilings, Skylight (s), Vaulted Ceilings
Cooling Central Air
Flooring Carpet, Ceramic Tile, Luxury Vinyl
Fireplaces Number 1
Fireplaces Type Gas, Main Level, One
Laundry Electric Hook-up, Main
Exterior
Garage Attached
Garage Spaces 3.0
Fence None
Community Features Club House
Utilities Available Electricity Connected, Natural Gas Connected
Roof Type Tile
Building
Lot Description Mountain View, View of Pikes Peak
Foundation Full Basement, Walk Out
Water Assoc/Distr
Level or Stories Ranch
Finished Basement 100
Structure Type Framed on Lot,Frame
Construction Status Existing Home
Schools
Middle Schools Lewis Palmer
High Schools Palmer Ridge
School District Lewis-Palmer-38
Others
Special Listing Condition Not Applicable
Read Less Info
Want to know what your home might be worth? Contact us for a FREE valuation!

Our team is ready to help you sell your home for the highest possible price ASAP


Find out why customers are choosing LPT Realty to meet their real estate needs






