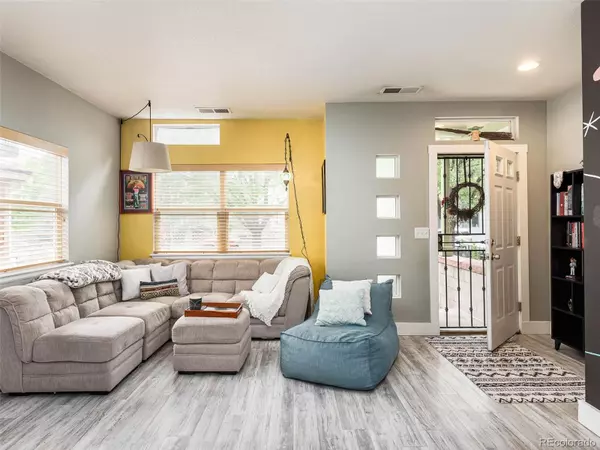$650,500
$635,000
2.4%For more information regarding the value of a property, please contact us for a free consultation.
3 Beds
3 Baths
1,424 SqFt
SOLD DATE : 07/31/2023
Key Details
Sold Price $650,500
Property Type Multi-Family
Sub Type Multi-Family
Listing Status Sold
Purchase Type For Sale
Square Footage 1,424 sqft
Price per Sqft $456
Subdivision Lincoln Park
MLS Listing ID 5990781
Sold Date 07/31/23
Bedrooms 3
Full Baths 2
Half Baths 1
Condo Fees $250
HOA Fees $250/mo
HOA Y/N Yes
Originating Board recolorado
Year Built 2002
Annual Tax Amount $3,052
Tax Year 2022
Lot Size 3,049 Sqft
Acres 0.07
Property Description
Welcome to the heart of the Art District on Santa Fe, where this remarkable 3 bed/2½ bath end-unit townhome welcomes you and surrounds you with love in the form of some of the best galleries, restaurants, and breweries Denver has to offer! Immerse yourself in the vibrance of First Fridays on Santa Fe, just a block away! Low-maintenance, updated in recent years and move-in ready, this home has a recent furnace, A/C and water heater. Luxury vinyl plank throughout is lovely and easily maintained. Nest thermostat – manage the climate from your phone. The inviting open-concept main floor is flooded with natural light and enhanced with Philips Hue programmable lightbulbs. The heart of the home, the kitchen has been tastefully remodeled in recent years, with updated appliances, countertops, sink and cabinets. Refrigerator and washer/dryer (in a closet off the kitchen) are included! The artsy neighborhood energy vibes inside the home too - the main level is adorned with a very cool custom mural by a local artist. Outside, the fully fenced backyard is an entertainment haven, with a hot tub (new in 2021) and the option to keep or remove the patio furniture. While the fire box will be taken away, the fire pit surround remains for your enjoyment. Say goodbye to parking woes with the convenience of two off-street parking spots in the alley. Currently, there is a shipping container in one of the spots, providing ample storage or an artist's creative sanctuary; it is not included but is available for purchase for $4,000. As an end-unit townhome in this building, you have the option to add a garage; the other end unit has one. Zoning allows for an accessory dwelling unit (ADU) above the garage, provided it shares the same water and sewer connections as the townhome (lot cannot be divided). HOA allows short-term rentals. Opportunity knocks! Live amongst Denver’s makers and doers! Web site w/3D tour, floor plans: 628IncaStreet.com.
Location
State CO
County Denver
Zoning U-RH-3A
Rooms
Basement Crawl Space
Interior
Interior Features Built-in Features, Ceiling Fan(s), Eat-in Kitchen, Entrance Foyer, High Ceilings, High Speed Internet, Open Floorplan, Primary Suite, Quartz Counters, Smart Thermostat
Heating Forced Air, Natural Gas
Cooling Central Air
Flooring Vinyl
Fireplace N
Appliance Dishwasher, Dryer, Microwave, Range, Refrigerator, Self Cleaning Oven, Washer
Laundry In Unit, Laundry Closet
Exterior
Exterior Feature Garden, Private Yard, Spa/Hot Tub
Fence Full
Utilities Available Cable Available, Electricity Connected, Natural Gas Connected, Phone Available
Roof Type Composition
Total Parking Spaces 2
Garage No
Building
Lot Description Near Public Transit, Sprinklers In Front
Story Two
Sewer Public Sewer
Water Public
Level or Stories Two
Structure Type Frame, Wood Siding
Schools
Elementary Schools Dora Moore
Middle Schools Kepner
High Schools West Leadership
School District Denver 1
Others
Senior Community No
Ownership Individual
Acceptable Financing Cash, Conventional, FHA, VA Loan
Listing Terms Cash, Conventional, FHA, VA Loan
Special Listing Condition None
Pets Description Cats OK, Dogs OK
Read Less Info
Want to know what your home might be worth? Contact us for a FREE valuation!

Our team is ready to help you sell your home for the highest possible price ASAP

© 2024 METROLIST, INC., DBA RECOLORADO® – All Rights Reserved
6455 S. Yosemite St., Suite 500 Greenwood Village, CO 80111 USA
Bought with Compass - Denver

Find out why customers are choosing LPT Realty to meet their real estate needs






