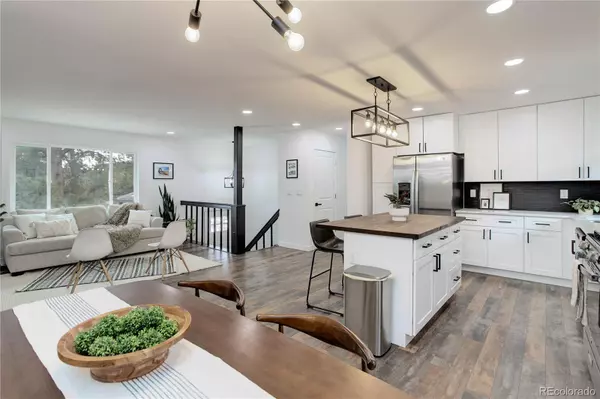$685,000
$685,000
For more information regarding the value of a property, please contact us for a free consultation.
4 Beds
3 Baths
2,184 SqFt
SOLD DATE : 04/26/2023
Key Details
Sold Price $685,000
Property Type Single Family Home
Sub Type Single Family Residence
Listing Status Sold
Purchase Type For Sale
Square Footage 2,184 sqft
Price per Sqft $313
Subdivision Harris Park
MLS Listing ID 2094301
Sold Date 04/26/23
Style Mountain Contemporary, Traditional
Bedrooms 4
Full Baths 1
Three Quarter Bath 2
HOA Y/N No
Originating Board recolorado
Year Built 1980
Annual Tax Amount $1,978
Tax Year 2022
Lot Size 0.600 Acres
Acres 0.6
Property Description
Mountain contemporary at its finest! Don't miss this beautifully remodeled home on a secluded corner lot. Light and bright yet incredibly cozy, this open concept stunner flows seamlessly. The kitchen features custom cabinets, quartz countertops, a large butcher block island, and stainless steel appliances. Large primary bedroom with a lovely tiled 3/4 bath. Main level has an additional bedroom and a sleek full bathroom. The basement has a family room with gas fireplace, a large flex space with a separate entrance, 2 additional bedrooms, and a remodeled 3/4 bathroom. Huge, oversized garage provides plenty of space for all of your outdoor gear. You won't want to miss the gorgeous sunsets on your back deck while enjoying a fully fenced yard. In the past year, the property has had all new paint, textured doors, trim, flooring, tile, hot water heater, and HVAC. Well has new pump (1 year), septic has been repaired and will be cleaned prior to closing.
Location
State CO
County Park
Rooms
Basement Exterior Entry, Finished
Main Level Bedrooms 2
Interior
Interior Features Butcher Counters, Eat-in Kitchen, Kitchen Island, Open Floorplan, Primary Suite, Quartz Counters, Smart Thermostat
Heating Forced Air, Propane
Cooling None
Flooring Carpet, Tile, Wood
Fireplaces Number 2
Fireplaces Type Basement, Living Room
Fireplace Y
Appliance Dishwasher, Disposal, Electric Water Heater, Microwave, Oven, Range, Refrigerator
Exterior
Exterior Feature Private Yard
Garage Driveway-Dirt, Oversized
Garage Spaces 3.0
Fence Full
Utilities Available Electricity Connected, Propane
Roof Type Composition
Parking Type Driveway-Dirt, Oversized
Total Parking Spaces 3
Garage Yes
Building
Lot Description Corner Lot, Many Trees, Secluded
Story Split Entry (Bi-Level)
Foundation Concrete Perimeter
Sewer Septic Tank
Water Well
Level or Stories Split Entry (Bi-Level)
Structure Type Frame, Wood Siding
Schools
Elementary Schools Deer Creek
Middle Schools Fitzsimmons
High Schools Platte Canyon
School District Platte Canyon Re-1
Others
Senior Community No
Ownership Individual
Acceptable Financing Cash, Conventional, FHA, VA Loan
Listing Terms Cash, Conventional, FHA, VA Loan
Special Listing Condition None
Read Less Info
Want to know what your home might be worth? Contact us for a FREE valuation!

Our team is ready to help you sell your home for the highest possible price ASAP

© 2024 METROLIST, INC., DBA RECOLORADO® – All Rights Reserved
6455 S. Yosemite St., Suite 500 Greenwood Village, CO 80111 USA
Bought with Thrive Real Estate Group

Find out why customers are choosing LPT Realty to meet their real estate needs






