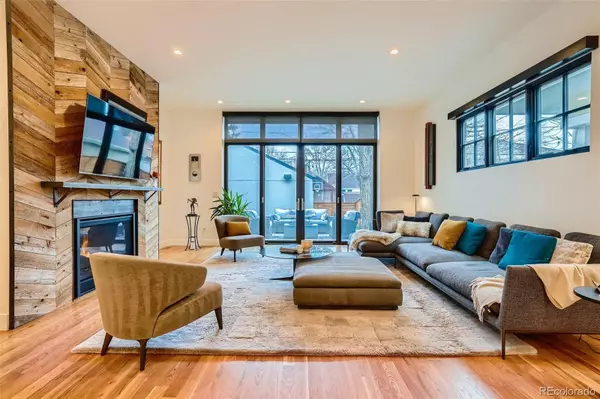$2,850,000
$2,750,000
3.6%For more information regarding the value of a property, please contact us for a free consultation.
4 Beds
4 Baths
4,092 SqFt
SOLD DATE : 05/03/2022
Key Details
Sold Price $2,850,000
Property Type Single Family Home
Sub Type Single Family Residence
Listing Status Sold
Purchase Type For Sale
Square Footage 4,092 sqft
Price per Sqft $696
Subdivision Washington Park
MLS Listing ID 4144360
Sold Date 05/03/22
Style Contemporary
Bedrooms 4
Full Baths 2
Half Baths 1
Three Quarter Bath 1
HOA Y/N No
Originating Board recolorado
Year Built 2017
Annual Tax Amount $10,708
Tax Year 2021
Lot Size 4,791 Sqft
Acres 0.11
Property Description
From the moment you arrive at 610 S Race St and step through the impressive, oversized front door, it's evident that this home was designed to live easily and entertain beautifully. With the attention to detail that went into creating this living work of art, from the towering staircase windows and waterfall quartz countertops to the beautifully conceived exterior spaces and wide plank white oak floors, it's easy to understand how this home can satisfy even the most discerning palates.
The main floor is dedicated to entertaining and dining with functional spaces that connect seamlessly creating the opportunity for guests to comfortably roam and explore. The kitchen boasts Bosch stainless appliances, a spectacular wood trimmed gas range niche, and a sprawling island for gathering around. Separating the kitchen and dining room/front patio environs is a cleverly placed butler’s pantry supporting the hosts with a top-of-the-line wine fridge and room for staging.
Upstairs you’ll find the private area of the home separated into owner and guest quarters. There are two guest bedrooms, one with vaulted ceilings, that bookend an impressive bath and adjoining an inviting reading nook. Towards the rear of the home you’ll find a pleasant primary suite and complimentary laundry room. Entering the owner’s retreat, one’s eyes can’t help but be drawn upward towards the vaulted ceilings before eventually continuing into the sprawling owner’s spa. The tilework there is flawless, and the contemporary floating vanity and the massive walk-in shower are only upstaged by the generous soaking tub positioned perfectly to capture the sun’s earliest rays.
The lower-level basement features cavernous 10’ ceilings, an expansive theatre area, a game room, another guest bed, a handsome ¾ bath, and a utility/storage room. This home was thoughtfully designed by Alvarez Morris (Architect) and solidly constructed by Caliber Homes.
Location
State CO
County Denver
Zoning U-SU-C
Rooms
Basement Bath/Stubbed, Finished, Full, Interior Entry, Sump Pump
Interior
Interior Features Built-in Features, Ceiling Fan(s), Eat-in Kitchen, Entrance Foyer, Five Piece Bath, High Ceilings, Kitchen Island, Open Floorplan, Pantry, Primary Suite, Quartz Counters, Radon Mitigation System, Smart Thermostat, Smoke Free, Vaulted Ceiling(s), Walk-In Closet(s)
Heating Forced Air, Natural Gas
Cooling Attic Fan, Central Air
Flooring Carpet, Tile, Wood
Fireplaces Number 1
Fireplaces Type Gas, Living Room
Fireplace Y
Appliance Bar Fridge, Convection Oven, Cooktop, Dishwasher, Disposal, Double Oven, Freezer, Microwave, Range Hood, Refrigerator, Self Cleaning Oven, Sump Pump, Tankless Water Heater, Warming Drawer, Water Purifier, Wine Cooler
Laundry Laundry Closet
Exterior
Exterior Feature Fire Pit, Gas Valve, Lighting, Private Yard, Rain Gutters
Garage 220 Volts, Concrete, Exterior Access Door, Finished, Floor Coating, Heated Garage, Insulated Garage, Lighted
Garage Spaces 2.0
Fence Full
Utilities Available Electricity Connected, Natural Gas Connected
Roof Type Composition
Parking Type 220 Volts, Concrete, Exterior Access Door, Finished, Floor Coating, Heated Garage, Insulated Garage, Lighted
Total Parking Spaces 2
Garage No
Building
Lot Description Level, Sprinklers In Front, Sprinklers In Rear
Story Two
Foundation Structural
Sewer Public Sewer
Water Public
Level or Stories Two
Structure Type Brick, Cement Siding, Concrete, Frame
Schools
Elementary Schools Steele
Middle Schools Merrill
High Schools South
School District Denver 1
Others
Senior Community No
Ownership Individual
Acceptable Financing Cash, Conventional
Listing Terms Cash, Conventional
Special Listing Condition None
Read Less Info
Want to know what your home might be worth? Contact us for a FREE valuation!

Our team is ready to help you sell your home for the highest possible price ASAP

© 2024 METROLIST, INC., DBA RECOLORADO® – All Rights Reserved
6455 S. Yosemite St., Suite 500 Greenwood Village, CO 80111 USA
Bought with Compass - Denver

Find out why customers are choosing LPT Realty to meet their real estate needs






