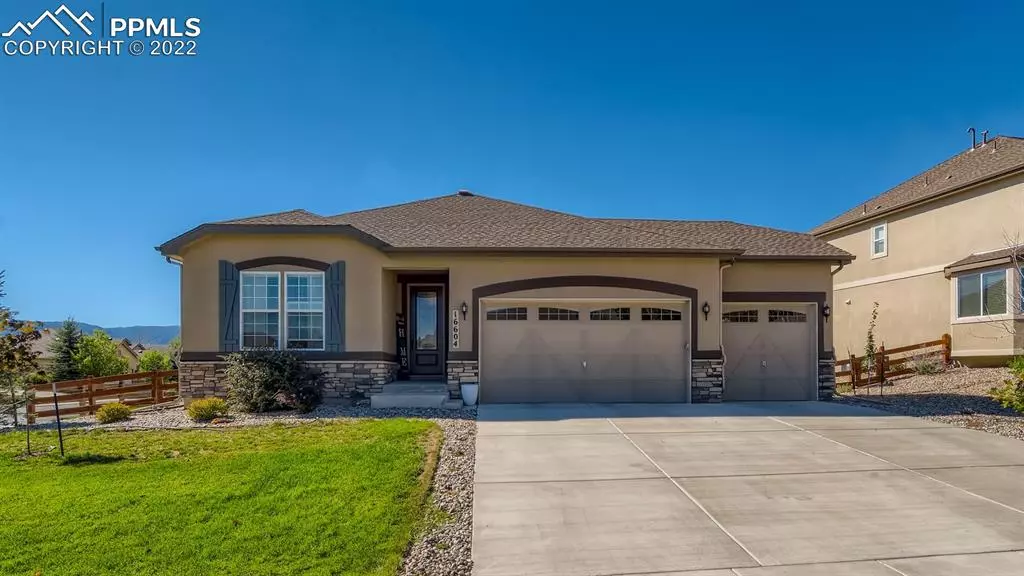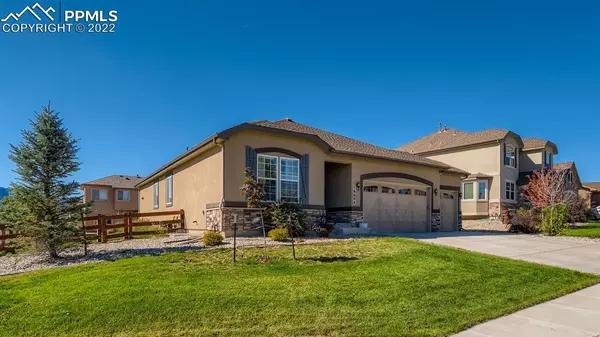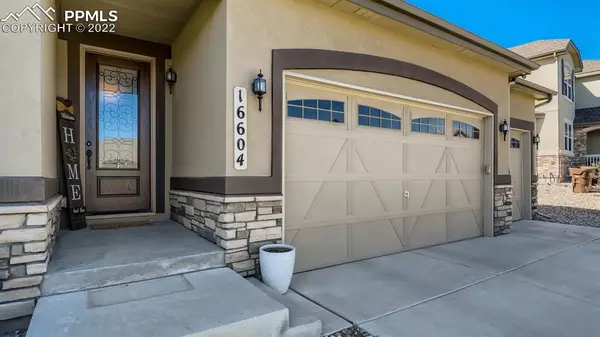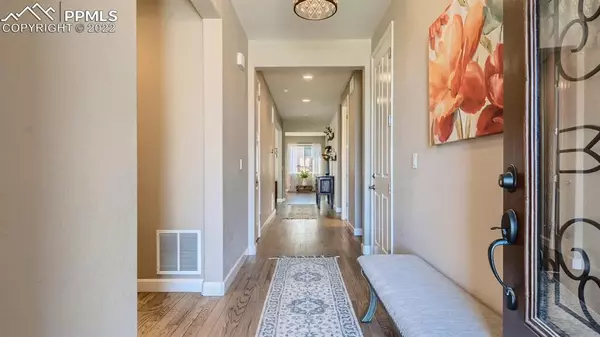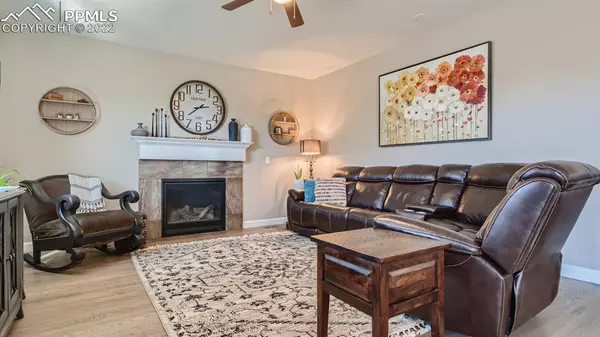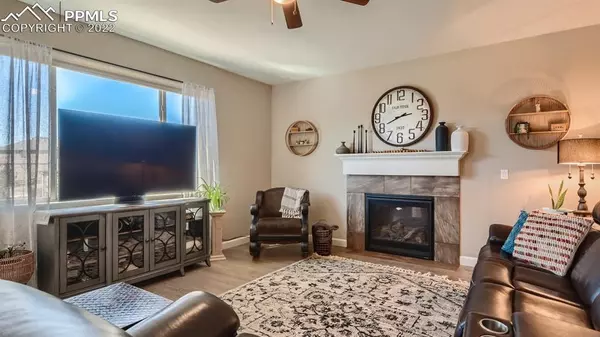$705,000
$694,839
1.5%For more information regarding the value of a property, please contact us for a free consultation.
5 Beds
3 Baths
3,818 SqFt
SOLD DATE : 11/09/2022
Key Details
Sold Price $705,000
Property Type Single Family Home
Sub Type Single Family
Listing Status Sold
Purchase Type For Sale
Square Footage 3,818 sqft
Price per Sqft $184
MLS Listing ID 3763771
Sold Date 11/09/22
Style Ranch
Bedrooms 5
Full Baths 3
Construction Status Existing Home
HOA Y/N No
Year Built 2016
Annual Tax Amount $3,518
Tax Year 2021
Lot Size 9,927 Sqft
Property Description
ASSUMABLE 2.25% VA LOAN! This rare gem is one of the last homes built in the neighborhood! Low maintenance stucco and stone home on a lovely corner lot is waiting for you. Hardwood floors great you upon entering and throughout the main level, 9 ft ceilings and elegant 8 ft doors. Several upgrades throughout include gas cooktop, new carpet in all bedrooms, new dishwasher, additional hardwood with new finished and custom, wood shelving in all closets and the pantry! A large eat-in kitchen with counter bar keeps you connected with family and friends with this open flowing design. You will love the solid granite counters, single-basin island sink, quality stainless steel appliances, to include a Keurig built into the refrigerator! A true double oven makes cooking a joy in this well appointed kitchen. A large living room joins the kitchen complete with a gas fireplace and pre-wired for surround sound. Walk out to the huge concrete patio and enjoy the beautiful view of the mountains! The yard is fully sprinklered, professionally landscaped, fenced and ready for a gas grill. The master bedroom has a walk-in custom closet, coffered ceiling, attached bath with granite counters, designer sinks, euro glass shower and large soaking tub make this retreat one you won't want to leave. Two, nicely sized additional bedrooms, large formal dining, full bath and a laundry room complete the main level. Huge, finished basement consists of two, large bedrooms with walk-in, custom closets, large family room, full bathroom and a nearly finished wet bar and STILL has over 400 sq ft of storage space. 9 ft ceilings, high efficiency furnace, AC, sump pump, radon mitigation system and quick recovery hot water heater finish out the basement. A large, 3-car finished garage will certainly appeal to many with central vac, finished floor, well planned storage shelving and an additional 220v outlet for a heater if desired. This is a truly, move-in ready home that is your perfect home!
Location
State CO
County El Paso
Area Remington Hill
Interior
Interior Features 5-Pc Bath, 9Ft + Ceilings
Cooling Ceiling Fan(s), Central Air
Flooring Carpet, Ceramic Tile, Wood
Fireplaces Number 1
Fireplaces Type Gas, Main
Exterior
Parking Features Attached
Garage Spaces 3.0
Utilities Available Cable, Electricity, Natural Gas
Roof Type Composite Shingle
Building
Lot Description City View, Corner, Level, Mountain View
Foundation Full Basement
Water Assoc/Distr
Level or Stories Ranch
Finished Basement 76
Structure Type Framed on Lot
Construction Status Existing Home
Schools
School District Lewis-Palmer-38
Others
Special Listing Condition Broker Owned
Read Less Info
Want to know what your home might be worth? Contact us for a FREE valuation!

Our team is ready to help you sell your home for the highest possible price ASAP


Find out why customers are choosing LPT Realty to meet their real estate needs

