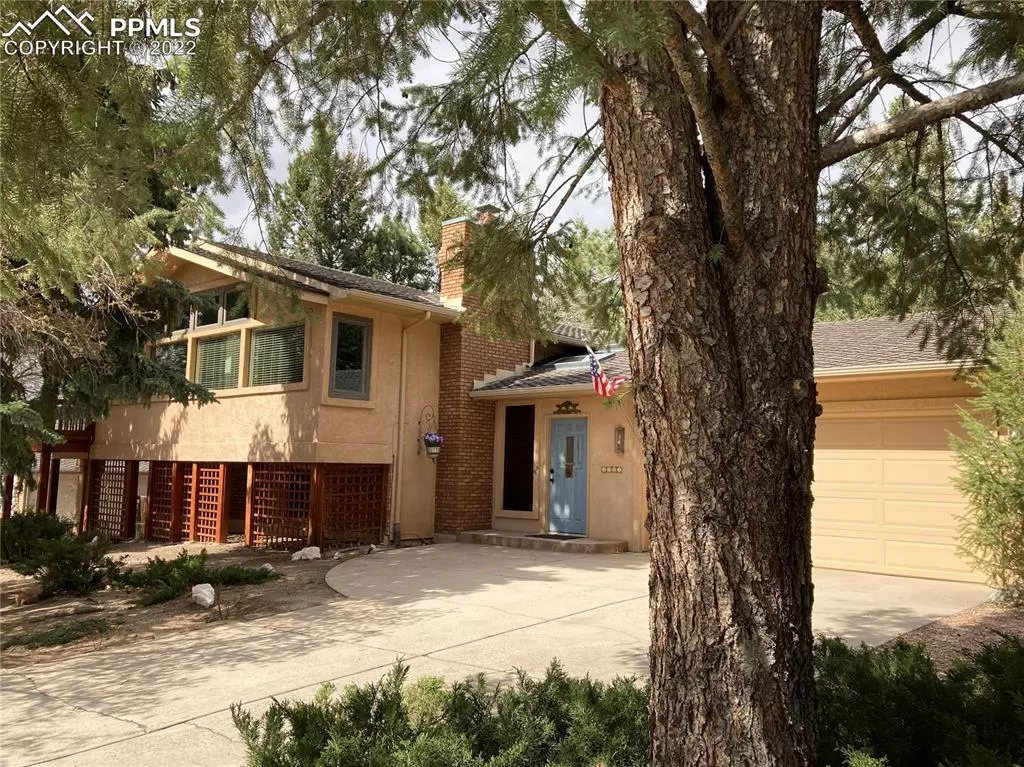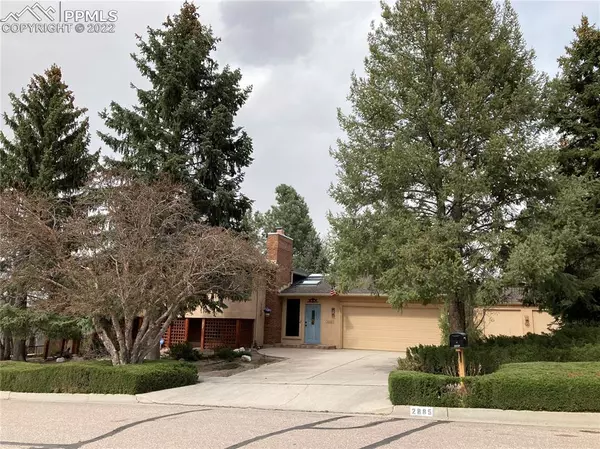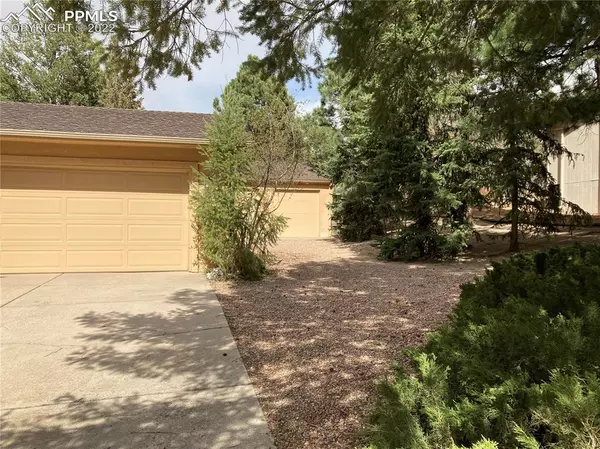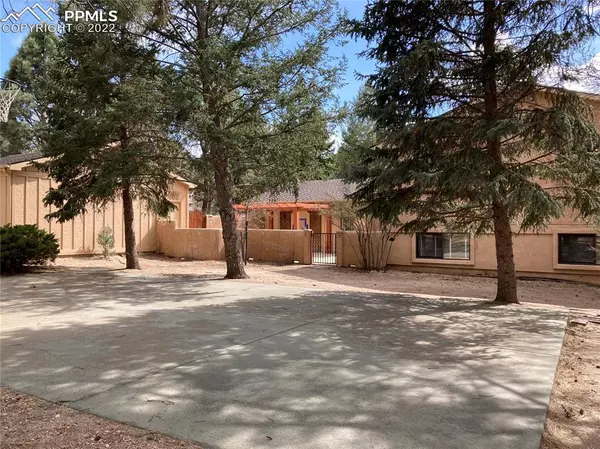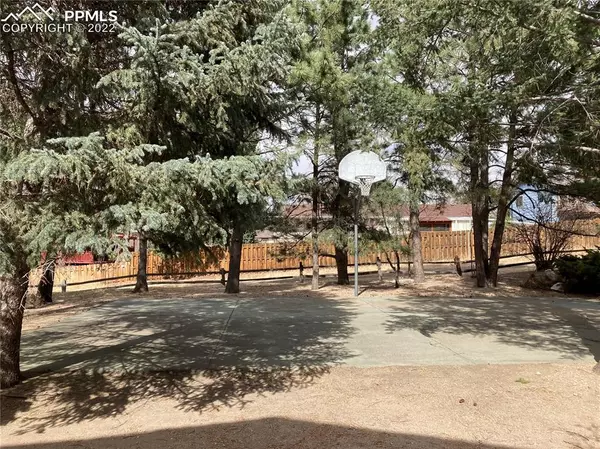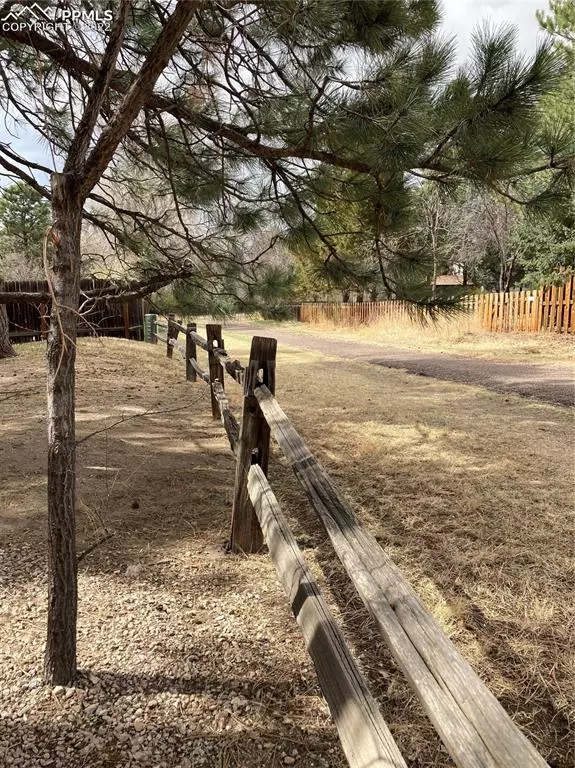$630,839
$610,000
3.4%For more information regarding the value of a property, please contact us for a free consultation.
5 Beds
3 Baths
3,278 SqFt
SOLD DATE : 05/16/2022
Key Details
Sold Price $630,839
Property Type Single Family Home
Sub Type Single Family
Listing Status Sold
Purchase Type For Sale
Square Footage 3,278 sqft
Price per Sqft $192
MLS Listing ID 6610263
Sold Date 05/16/22
Style Bi-level
Bedrooms 5
Full Baths 1
Three Quarter Bath 2
Construction Status Existing Home
HOA Fees $2/ann
HOA Y/N Yes
Year Built 1972
Annual Tax Amount $1,321
Tax Year 2020
Lot Size 0.369 Acres
Property Description
Beautiful stucco home in Bridlewood's "The Bluffs" (next door to, but not in, Village 7) with many, many extras including a second detached 2 car garage, a pergola over a 20' x 30' courtyard, rock-salt finished patio w/Santa Fe tile & water fountain, & upgraded quartz, granite and solid surface counters in kitchen, master bath and main bath. This home has 5 large bedrooms, one was used as a craft room in the lower level and is not carpeted. The lower level walk-out to a stucco columned 14' x 30' covered patio, & plumbing for a wet bar area, make it a perfect multi-generational home possibility. One wood-burning fireplace, lots of light, sky lights and windows, a huge 9' x 24' sunroom with adjoining deck that has a "treehouse" feel, and many great character features make this home unique. An extra large, 1/3 acre+ lot, has mature trees, a flowering pink crabapple tree, a 24' x 40' cement basketball court, & backs up to the Homestead Trail system of nature trails & open space that runs thru the city. New furnace and A/C 2014, new hot water heater 2021, gas range/oven in the kitchen, stainless steel appliances, & light solid maple cabinets, skylight with remote blinds, wood beams in the dining room & living room, are additional features you will appreciate. An enclosed 8' x 10' air-lock front entry keeps out leaves, rain & snow as your guests enter to the 12' x 12' expanded entry foyer with skylights, tile floor & door to the courtyard. 3278 square feet, all in great condition, give you lots of possibilities. This is a great home for entertaining, with the extra lower level suite perfect for guests or extended family. Great stucco exterior with simulated wood shake roof to maintain the original character of the area. More great surprises (like the "Broadmoor style Bathroom" with Black Galaxy granite counters) as you tour this wonderful home. Photos show it as it was recently occupied, it is move-in ready, no deferred maintenance, quick close possible.
Location
State CO
County El Paso
Area The Bluffs
Interior
Interior Features 9Ft + Ceilings, Beamed Ceilings, Great Room, Skylight (s), Vaulted Ceilings, See Prop Desc Remarks
Cooling Attic Fan, Central Air
Flooring Carpet, Ceramic Tile, Tile, Vinyl/Linoleum, Wood
Fireplaces Number 1
Fireplaces Type Lower, One, Wood
Laundry Electric Hook-up, Lower
Exterior
Parking Features Attached, Detached
Garage Spaces 4.0
Fence All, See Prop Desc Remarks
Utilities Available Electricity, Natural Gas
Roof Type Simulated Shake
Building
Lot Description Backs to City/Cnty/State/Natl OS, Level, Trees/Woods
Foundation Walk Out
Water Municipal
Level or Stories Bi-level
Structure Type Wood Frame
Construction Status Existing Home
Schools
School District Colorado Springs-11
Others
Special Listing Condition Senior Tax Exemption
Read Less Info
Want to know what your home might be worth? Contact us for a FREE valuation!

Our team is ready to help you sell your home for the highest possible price ASAP


Find out why customers are choosing LPT Realty to meet their real estate needs

