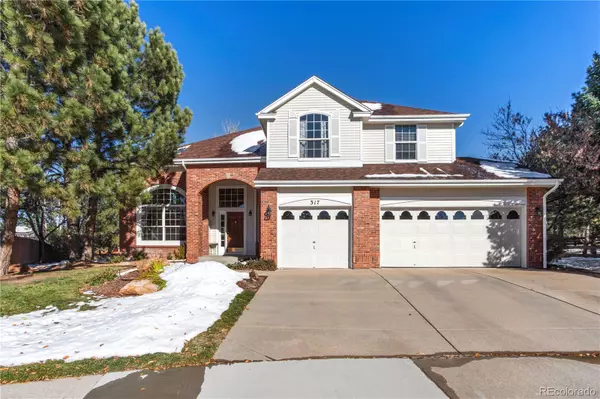
3 Beds
3 Baths
3,083 SqFt
3 Beds
3 Baths
3,083 SqFt
Key Details
Property Type Single Family Home
Sub Type Single Family Residence
Listing Status Coming Soon
Purchase Type For Sale
Square Footage 3,083 sqft
Price per Sqft $301
Subdivision Castle Pines North
MLS Listing ID 9843064
Bedrooms 3
Full Baths 2
Half Baths 1
Condo Fees $100
HOA Fees $100/mo
HOA Y/N Yes
Originating Board recolorado
Year Built 1997
Annual Tax Amount $5,818
Tax Year 2023
Lot Size 0.320 Acres
Acres 0.32
Property Description
The kitchen, which exudes timeless appeal, features wood cabinetry, stone countertops, and a central island perfect for both cooking and gathering. Moving upstairs, a sun-drenched loft area offers flexible space for a home office or reading nook. The primary suite is an inviting retreat, complete with vaulted ceilings, large windows, and an en-suite bathroom featuring dual sinks, a soaking tub, and a walk-in shower, all harmonizing classic design elements with comfort.
Downstairs, the basement is a treasure trove of potential, with two unfinished rooms that could be converted into additional bedrooms, an office, or a creative studio, allowing buyers to personalize the space to fit their lifestyle. The backyard extends the living area outdoors with a patio and manicured lawn, which open onto a scenic trail for easy access to nature.
Situated in a top-rated school district, with schools and parks within walking distance, this home offers a unique blend of character, functionality, and community convenience, making it ideal for those seeking a serene yet connected lifestyle in the heart of Castle Pines. Additionally, Douglas County boasts one of the lowest crime rates in Colorado, adding to the home's appeal.
Location
State CO
County Douglas
Rooms
Basement Cellar, Crawl Space, Finished, Interior Entry, Partial, Unfinished
Interior
Interior Features Built-in Features, Ceiling Fan(s), Eat-in Kitchen, Five Piece Bath, High Ceilings, High Speed Internet, Kitchen Island, Pantry, Primary Suite, Smoke Free, Sound System, Walk-In Closet(s)
Heating Forced Air
Cooling Central Air
Flooring Wood
Fireplaces Number 1
Fireplaces Type Family Room, Gas
Fireplace Y
Appliance Convection Oven, Dishwasher, Microwave, Oven, Refrigerator
Exterior
Exterior Feature Garden, Private Yard
Garage Insulated Garage
Garage Spaces 3.0
Fence Partial
Utilities Available Phone Available
View Meadow, Mountain(s), Valley
Roof Type Architecural Shingle
Parking Type Insulated Garage
Total Parking Spaces 3
Garage Yes
Building
Lot Description Cul-De-Sac
Story Three Or More
Sewer Community Sewer
Water Public
Level or Stories Three Or More
Structure Type Frame
Schools
Elementary Schools Buffalo Ridge
Middle Schools Rocky Heights
High Schools Rock Canyon
School District Douglas Re-1
Others
Senior Community No
Ownership Individual
Acceptable Financing Cash, Conventional, FHA
Listing Terms Cash, Conventional, FHA
Special Listing Condition None
Pets Description Cats OK, Dogs OK

6455 S. Yosemite St., Suite 500 Greenwood Village, CO 80111 USA

Find out why customers are choosing LPT Realty to meet their real estate needs






