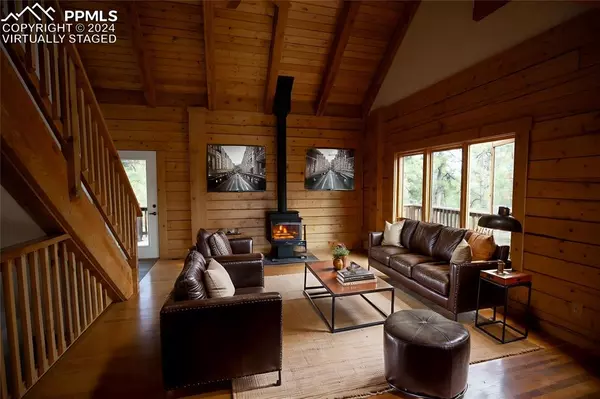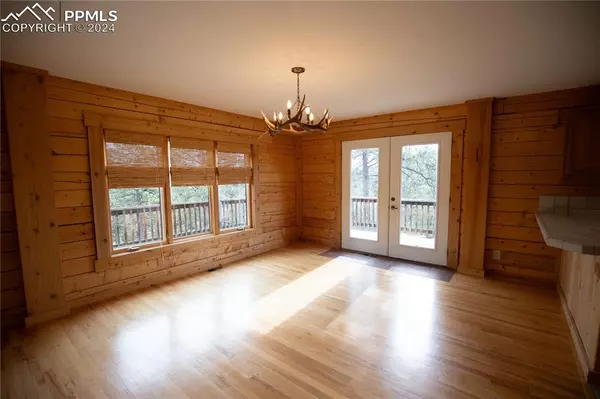
2 Beds
2 Baths
2,248 SqFt
2 Beds
2 Baths
2,248 SqFt
Key Details
Property Type Single Family Home
Sub Type Single Family
Listing Status Active
Purchase Type For Sale
Square Footage 2,248 sqft
Price per Sqft $220
MLS Listing ID 9989463
Style 2 Story
Bedrooms 2
Full Baths 1
Three Quarter Bath 1
Construction Status Existing Home
HOA Fees $300/ann
HOA Y/N Yes
Year Built 2001
Annual Tax Amount $1,672
Tax Year 2024
Lot Size 20.000 Acres
Property Description
Nestled in a serene forested setting, this beautiful log cabin offers a unique blend of rustic charm and modern comfort. Featuring high vaulted ceilings with exposed wooden beams, the open and airy living space is bathed in natural light, creating a warm and inviting ambiance. Large windows provide sweeping views of the surrounding mountain vistas, while the open loft adds a touch of architectural character and extra space for entertaining or office space.
The main level includes a spacious dining area adjacent to a well-equipped kitchen with wood cabinetry, perfect for enjoying meals with a view. Step through the French doors to access a wrap-around deck that’s ideal for outdoor dining, entertaining, or simply soaking up the tranquility of the landscape.
A cozy wood-burning stove in the living area enhances the cabin’s rustic atmosphere and provides an efficient heating option for chilly mountain nights. With hardwood floors throughout, this cabin combines natural beauty and functionality.
Outside, the classic log exterior blends seamlessly with its natural surroundings. The elevated deck wraps around the home, offering ample space to take in the fresh mountain air and panoramic vistas. Set on 20 acres of land, this property provides the privacy and peace of a mountain retreat, yet it’s close enough to nearby amenities for convenience.
This cabin is a perfect choice for those looking to escape to a peaceful mountain haven, whether for weekend getaways or full-time living. Embrace the beauty of mountain life in this inviting, character-filled home!
***Some of the photographs have been virtually staged.
Location
State CO
County Park
Area Bear Trap Ranch
Interior
Interior Features Vaulted Ceilings
Cooling Ceiling Fan(s)
Flooring Carpet, Ceramic Tile, Wood
Fireplaces Number 1
Fireplaces Type Free-standing, Main Level, Wood Burning Stove
Laundry Electric Hook-up, Main
Exterior
Garage Attached
Garage Spaces 1.0
Utilities Available Electricity Connected, Propane
Roof Type Composite Shingle
Building
Lot Description Mountain View, Sloping, Trees/Woods
Foundation Full Basement
Water Well
Level or Stories 2 Story
Finished Basement 10
Structure Type Log
Construction Status Existing Home
Schools
Middle Schools Silverheels
High Schools South Park
School District Park Re-2
Others
Miscellaneous Attic Storage,HOA Required $,RV Parking,Window Coverings
Special Listing Condition Sold As Is


Find out why customers are choosing LPT Realty to meet their real estate needs






