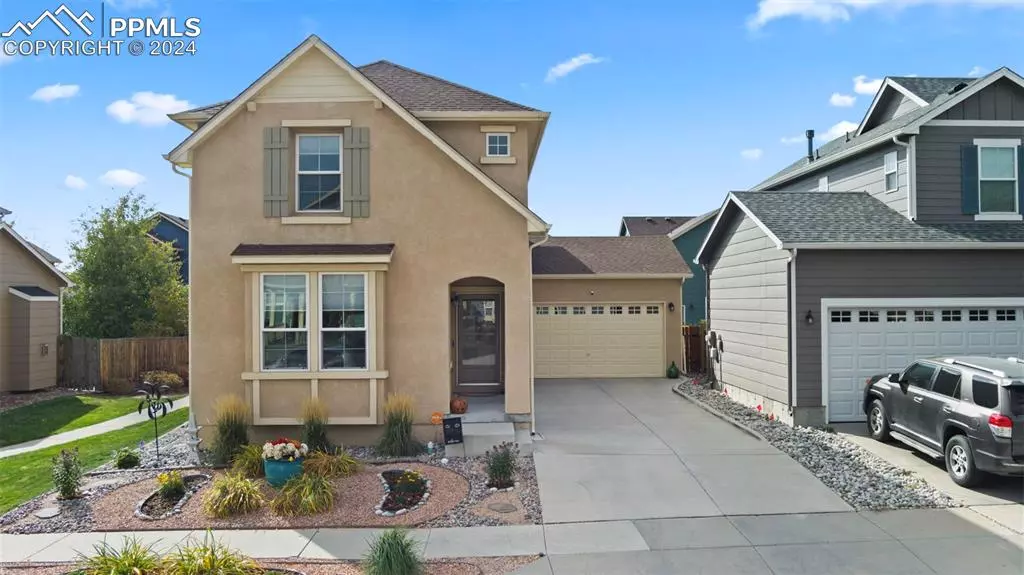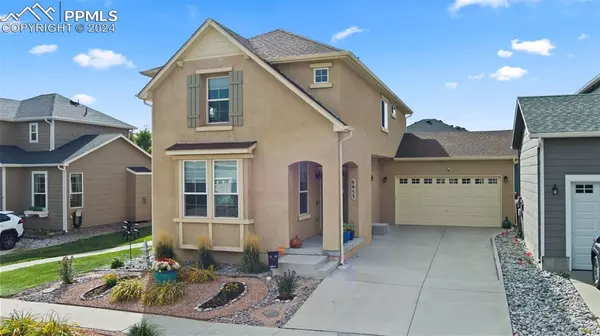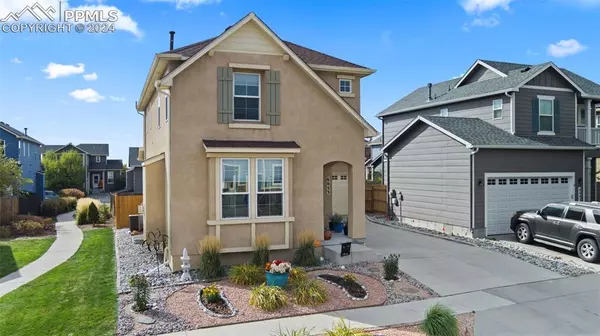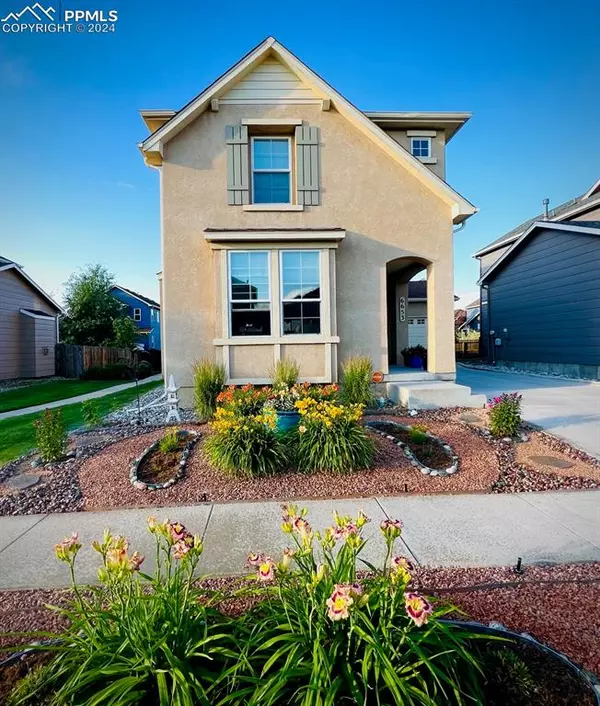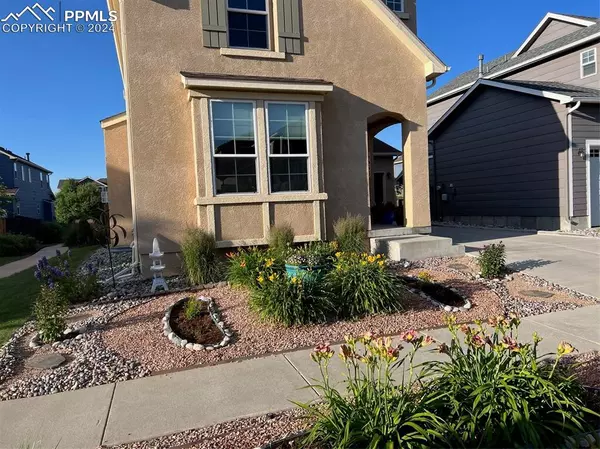
3 Beds
3 Baths
2,484 SqFt
3 Beds
3 Baths
2,484 SqFt
Key Details
Property Type Single Family Home
Sub Type Single Family
Listing Status Active
Purchase Type For Sale
Square Footage 2,484 sqft
Price per Sqft $211
MLS Listing ID 1334373
Style 2 Story
Bedrooms 3
Full Baths 2
Half Baths 1
Construction Status Existing Home
HOA Fees $52/qua
HOA Y/N Yes
Year Built 2005
Annual Tax Amount $1,598
Tax Year 2023
Lot Size 3,756 Sqft
Property Description
Upstairs, the primary suite serves as a true retreat with hardwood floors, a walk-in closet, and a luxurious bathroom complete with an oversized walk-in shower and private commode room with a window. Two additional bedrooms are spacious and share a full hall bath. The upper level is completed by a conveniently located laundry room, washer and dryer included.
The versatile basement, filled with natural light, includes various areas perfect for creating your dream entertainment area, a home office, or an exercise space. With ample storage throughout and an installed radon mitigation system for peace of mind, this home offers the perfect balance of beauty, functionality, and security. You’ll love the convenient location, with shopping, dining, and recreation just moments away. Don’t miss out on this exceptional gem!
Location
State CO
County El Paso
Area Greenhaven
Interior
Interior Features 5-Pc Bath
Cooling Central Air
Flooring Carpet, Tile
Fireplaces Number 1
Fireplaces Type Gas, Main Level, One
Laundry Electric Hook-up, Upper
Exterior
Garage Attached
Garage Spaces 2.0
Fence Rear
Utilities Available Electricity Connected, Natural Gas Connected, Telephone
Roof Type Composite Shingle
Building
Lot Description Level
Foundation Full Basement
Water Municipal
Level or Stories 2 Story
Finished Basement 92
Structure Type Frame
Construction Status Existing Home
Schools
Middle Schools Skyview
High Schools Vista Ridge
School District Falcon-49
Others
Miscellaneous Auto Sprinkler System,HOA Required $,Radon System
Special Listing Condition Not Applicable


Find out why customers are choosing LPT Realty to meet their real estate needs

