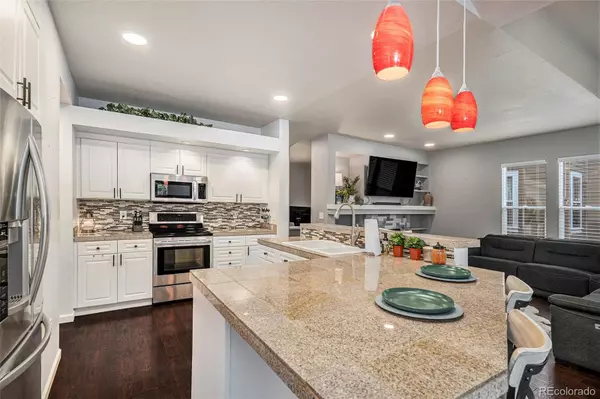5 Beds
4 Baths
3,400 SqFt
5 Beds
4 Baths
3,400 SqFt
Key Details
Property Type Single Family Home
Sub Type Single Family Residence
Listing Status Active Under Contract
Purchase Type For Sale
Square Footage 3,400 sqft
Price per Sqft $202
Subdivision Bradbury Ranch
MLS Listing ID 7266452
Style Traditional
Bedrooms 5
Full Baths 2
Half Baths 1
Three Quarter Bath 1
Condo Fees $105
HOA Fees $105/mo
HOA Y/N Yes
Abv Grd Liv Area 2,251
Originating Board recolorado
Year Built 2000
Annual Tax Amount $3,790
Tax Year 2023
Lot Size 6,098 Sqft
Acres 0.14
Property Description
The main level features a formal living room, a separate dining room, and an office—ideal for remote work. The beautifully updated kitchen, with modern finishes and ample storage, opens to a cozy family room with a fireplace, creating the perfect space for everyday gatherings and relaxation.
Upstairs, you'll find the luxurious primary suite complete with a newly updated 5-piece bath, including a beautiful free-standing bathtub, dual vanities, and shower. Two additional bedrooms, a versatile loft area, and a full main bath complete the upper level, offering space and privacy for everyone.
The fully finished basement is a fantastic bonus, featuring two additional bedrooms, a great room, a wet bar for entertaining, a 3/4 bath, and a non-conforming flex room that can be adapted to fit your needs—whether as a gym, hobby room, bedroom, or storage. This versatile space is perfect for hosting guests or creating a private retreat.
Outside, enjoy a covered front porch, a large Trex deck in the back, and beautifully mature landscaping with large trees, providing shade, privacy, and a serene outdoor retreat. Situated in an established neighborhood with parks, trails, and convenient access to local shops and schools, this home offers the perfect blend of comfort and convenience. Located on a quiet cul-de-sac one block from the community park and pool. Don't miss your chance to make this exceptional property yours!
The roof was replaced in Nov. 2023, new exterior paint in Nov. 2023, all new windows in 2023, new A/C and Furnace in June 2024.
Location
State CO
County Douglas
Rooms
Basement Bath/Stubbed, Finished, Full, Sump Pump
Interior
Interior Features Audio/Video Controls, Eat-in Kitchen, Five Piece Bath, Granite Counters, Kitchen Island, Primary Suite, Radon Mitigation System, Smoke Free, Sound System, Vaulted Ceiling(s), Walk-In Closet(s), Wet Bar
Heating Forced Air, Natural Gas
Cooling Central Air
Flooring Carpet, Laminate, Linoleum, Tile, Vinyl
Fireplaces Number 1
Fireplaces Type Family Room, Gas Log
Fireplace Y
Appliance Bar Fridge, Dishwasher, Disposal, Dryer, Gas Water Heater, Microwave, Oven, Range, Refrigerator, Self Cleaning Oven, Sump Pump, Washer
Exterior
Exterior Feature Dog Run, Private Yard, Rain Gutters
Parking Features Concrete
Garage Spaces 2.0
Fence Full
Utilities Available Cable Available, Electricity Connected, Internet Access (Wired), Natural Gas Connected, Phone Connected
Roof Type Composition
Total Parking Spaces 4
Garage Yes
Building
Lot Description Cul-De-Sac, Landscaped
Foundation Concrete Perimeter
Sewer Public Sewer
Water Public
Level or Stories Two
Structure Type Frame
Schools
Elementary Schools Prairie Crossing
Middle Schools Sierra
High Schools Chaparral
School District Douglas Re-1
Others
Senior Community No
Ownership Agent Owner
Acceptable Financing Cash, Conventional, FHA, VA Loan
Listing Terms Cash, Conventional, FHA, VA Loan
Special Listing Condition None
Pets Allowed Yes

6455 S. Yosemite St., Suite 500 Greenwood Village, CO 80111 USA
Find out why customers are choosing LPT Realty to meet their real estate needs






