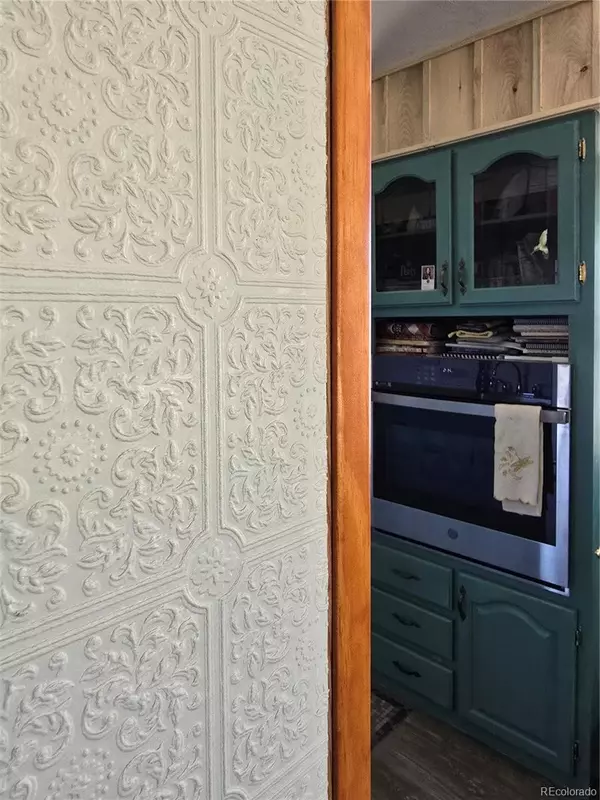
2 Beds
2 Baths
1,522 SqFt
2 Beds
2 Baths
1,522 SqFt
Key Details
Property Type Single Family Home
Sub Type Single Family Residence
Listing Status Active
Purchase Type For Sale
Square Footage 1,522 sqft
Price per Sqft $255
Subdivision Gredigs
MLS Listing ID 5512833
Style Chalet,Cottage,Mountain Contemporary
Bedrooms 2
Full Baths 2
HOA Y/N No
Originating Board recolorado
Year Built 1966
Annual Tax Amount $835
Tax Year 2023
Lot Size 1.000 Acres
Acres 1.0
Property Description
Step inside to find a clean, well-cared-for interior featuring a newly updated family room—spacious, bright, and perfect for gatherings. The kitchen has been thoughtfully upgraded with new appliances and butcher block countertops, blending modern convenience with rustic farmhouse charm. The cabin boasts new plumbing, a rewired 200-amp service panel, and an upgraded two-door garage for easy access and storage. In 2021 a state of the art on-demand natural gas hot water system was installed.
Outside, the yard is a garden lover's dream. Rows of fresh raspberries line the side of the house, while the landscaped yard is filled with vibrant flowers and shaded by mature trees—creating a peaceful, private oasis. For added convenience, there’s a dedicated space to park your RV or camper, complete with its own clean-out station.
Outdoor enthusiasts will love the endless adventures waiting just beyond the doorstep. Whether it's skiing at Wolf Creek Ski Area, just 40 minutes away, exploring the majestic Great Sand Dunes 50 minutes out, or enjoying hunting, fishing, white-water rafting, and hiking nearby, there’s always something to do. Plus, Del Norte’s quaint downtown is home to wonderful restaurants, boutique shopping, and a friendly community.
With excellent schools, this cabin offers a perfect mix of adventure and comfort, all while being only 35 minutes from the larger town of Alamosa. Roomy, open, and welcoming, this delightful Del Norte home is ready to provide you with a magical mountain lifestyle.
Location
State CO
County Rio Grande
Zoning 94
Rooms
Main Level Bedrooms 2
Interior
Interior Features Built-in Features, Butcher Counters, Ceiling Fan(s), No Stairs, Open Floorplan
Heating Forced Air, Hot Water
Cooling None
Flooring Carpet, Laminate, Tile
Fireplace N
Appliance Dishwasher, Disposal, Dryer
Exterior
Exterior Feature Private Yard
Garage Driveway-Dirt
Garage Spaces 2.0
Fence Partial
Utilities Available Electricity Connected
View City, Mountain(s)
Roof Type Metal
Parking Type Driveway-Dirt
Total Parking Spaces 2
Garage No
Building
Lot Description Level
Story One
Foundation Raised
Sewer Public Sewer
Water Public
Level or Stories One
Structure Type Log
Schools
Elementary Schools Del Norte
Middle Schools Del Norte
High Schools Del Norte
School District Upper Rio Grande School District C-7
Others
Senior Community No
Ownership Agent Owner
Acceptable Financing 1031 Exchange, Cash
Listing Terms 1031 Exchange, Cash
Special Listing Condition None
Pets Description No

6455 S. Yosemite St., Suite 500 Greenwood Village, CO 80111 USA

Find out why customers are choosing LPT Realty to meet their real estate needs






