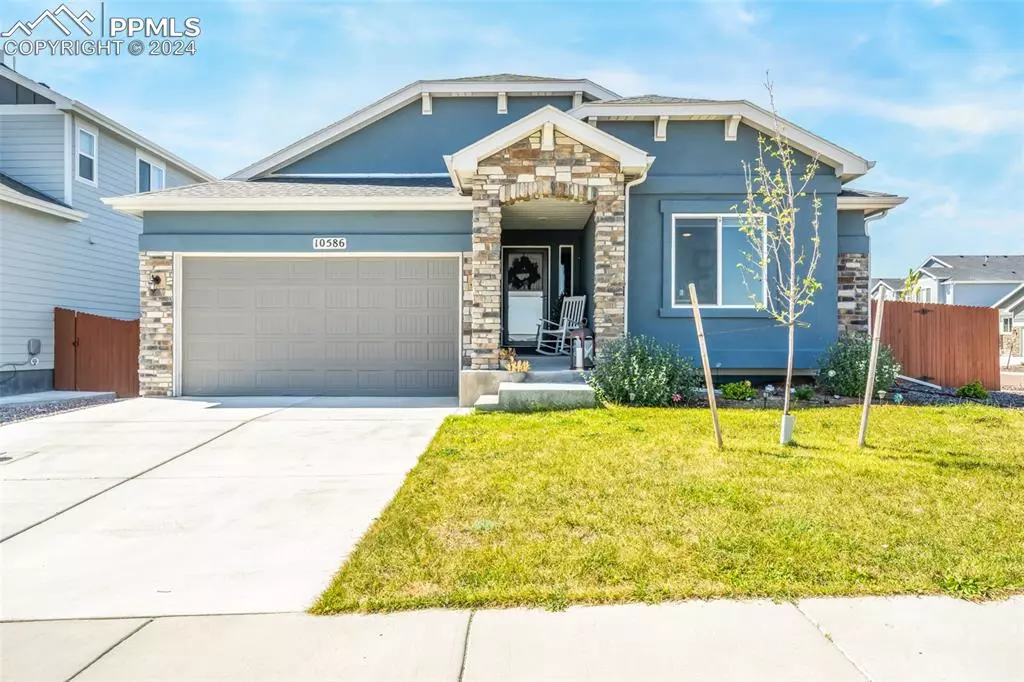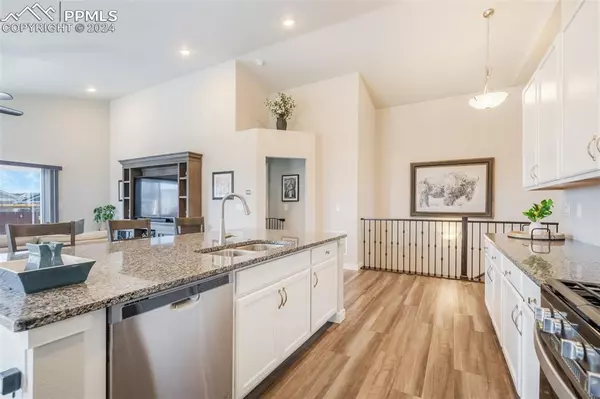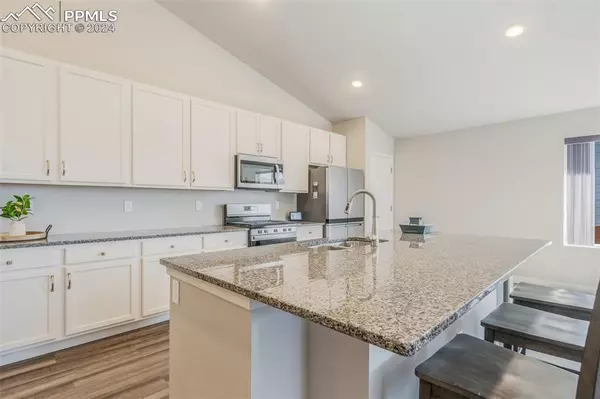
5 Beds
3 Baths
3,176 SqFt
5 Beds
3 Baths
3,176 SqFt
OPEN HOUSE
Sat Nov 16, 11:00am - 2:00pm
Key Details
Property Type Single Family Home
Sub Type Single Family
Listing Status Active
Purchase Type For Sale
Square Footage 3,176 sqft
Price per Sqft $187
MLS Listing ID 6288891
Style Ranch
Bedrooms 5
Full Baths 3
Construction Status Existing Home
HOA Fees $100/ann
HOA Y/N Yes
Year Built 2021
Annual Tax Amount $3,011
Tax Year 2023
Lot Size 6,958 Sqft
Property Description
The home itself is designed for both beauty and functionality, featuring an open-concept floor plan with soaring vaulted ceilings that create an airy, spacious feel. Large windows throughout the home allow natural light to fill the living spaces, while offering breathtaking views of the majestic Pikes Peak. Whether you’re relaxing in the living room or preparing meals in the well-appointed kitchen, you’ll be constantly reminded of the stunning Colorado landscape just beyond your door.
Step outside to find a beautifully landscaped yard, thoughtfully designed for both aesthetics and privacy. The fully fenced yard provides a secure and peaceful retreat, perfect for pets, gardening, or simply enjoying the outdoors with friends and family. It’s an ideal space for outdoor entertaining, with ample room for barbecues, lounging, or even a cozy fire pit to enjoy those cool Colorado evenings.
Beyond the walls of this home, the Meridian Ranch community is truly a haven for outdoor enthusiasts and families alike. The scenic golf course, community trails, and parks make it easy to stay active and enjoy the fresh air. And with the added benefit of a new community center just minutes away, you'll have even more options for fitness and leisure activities.
Location
State CO
County El Paso
Area Rolling Hills Ranch At Meridian Ranch
Interior
Interior Features 5-Pc Bath, 9Ft + Ceilings, Great Room, Vaulted Ceilings
Cooling Ceiling Fan(s), Central Air
Flooring Carpet, Luxury Vinyl
Fireplaces Number 1
Fireplaces Type None
Laundry Electric Hook-up, Lower
Exterior
Garage Attached
Garage Spaces 2.0
Fence Rear
Community Features Community Center, Fitness Center, Golf Course, Hiking or Biking Trails, Parks or Open Space, Playground Area, Pool
Utilities Available Cable Connected, Electricity Connected, Natural Gas Connected, Telephone
Roof Type Composite Shingle
Building
Lot Description Level, Mountain View
Foundation Full Basement
Water Assoc/Distr
Level or Stories Ranch
Finished Basement 95
Structure Type Framed on Lot
Construction Status Existing Home
Schools
Middle Schools Falcon
High Schools Falcon
School District Falcon-49
Others
Miscellaneous Auto Sprinkler System,Breakfast Bar,High Speed Internet Avail.,Smart Home Thermostat
Special Listing Condition Not Applicable


Find out why customers are choosing LPT Realty to meet their real estate needs






