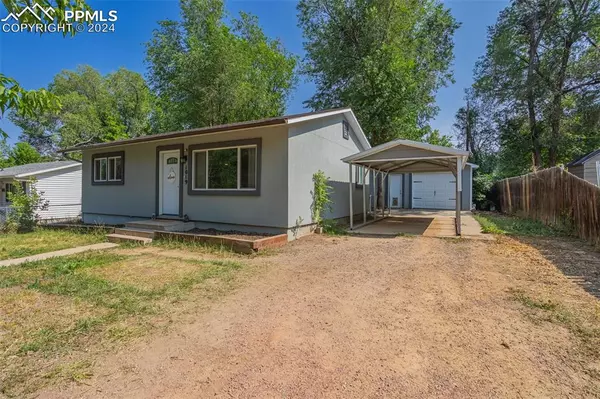
2 Beds
1 Bath
796 SqFt
2 Beds
1 Bath
796 SqFt
Key Details
Property Type Single Family Home
Sub Type Single Family
Listing Status Under Contract - Showing
Purchase Type For Sale
Square Footage 796 sqft
Price per Sqft $413
MLS Listing ID 9243385
Style Ranch
Bedrooms 2
Full Baths 1
Construction Status Existing Home
HOA Y/N No
Year Built 1956
Annual Tax Amount $655
Tax Year 2022
Lot Size 6,040 Sqft
Property Description
This beautifully renovated property features 2 bedrooms, 1
bathroom, 2 car garage and car-port is the perfect blend of convenience and style. As you walk
through the front door, you are greeted with the heart of the home, the living
area, boasting a wood accent wall that adds a modern touch to the space.Real wood floors run throughout the home with intricate tile accenting the kitchen and bathroom.
The kitchen is located off of the living room and has updated stainless steel appliances,
newer ceramic subway tiles, and plenty of cabinet space. Enjoy the benefits of a water
osmosis system for pure and clean water throughout the whole home. The
hallway takes you to the bedrooms and the updated bathroom, which doubles
as your convenient laundry room. The private backyard can be accessed from
the kitchen and is the perfect space for entertaining and spending time
outdoors. There is a detached 2-car garage that adds great extra space for
you and your family. Along with the detached garage, a carport was newly
installed in 2023, ensuring ample parking and storage. The homes exterior
received a fresh look in 2022 with new stucco, enhancing its curb appeal. The
front fence was installed in 2023, and the water furnace was replaced in 2022.
Stay cool and connected with the brand-new central air system and smart
home thermostat, installed in 2023. This charming home offers the perfect
blend of modern upgrades and cozy living. Don't miss the chance to make it
yours—schedule a showing today!
Location
State CO
County El Paso
Area Stratton Meadows
Interior
Cooling Ceiling Fan(s), Central Air
Flooring Wood
Fireplaces Number 1
Fireplaces Type None
Laundry Electric Hook-up, Main
Exterior
Garage Detached
Garage Spaces 2.0
Utilities Available Electricity Available, Natural Gas Available
Roof Type Composite Shingle
Building
Lot Description Level
Foundation Crawl Space
Water Municipal
Level or Stories Ranch
Structure Type Frame
Construction Status Existing Home
Schools
Middle Schools Fox Meadow
High Schools Harrison
School District Harrison-2
Others
Miscellaneous Breakfast Bar,High Speed Internet Avail.,Kitchen Pantry,Radon System,See Prop Desc Remarks,Smart Home Thermostat
Special Listing Condition Lead Base Paint Discl Req


Find out why customers are choosing LPT Realty to meet their real estate needs






