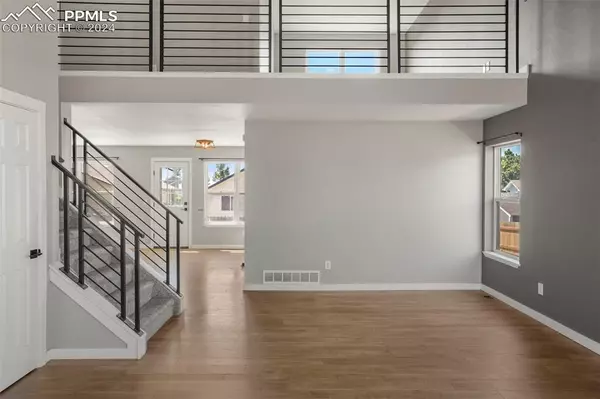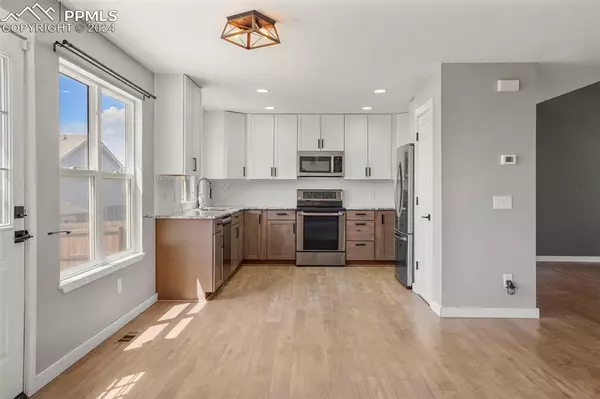
5 Beds
4 Baths
3,012 SqFt
5 Beds
4 Baths
3,012 SqFt
Key Details
Property Type Single Family Home
Sub Type Single Family
Listing Status Active
Purchase Type For Sale
Square Footage 3,012 sqft
Price per Sqft $159
MLS Listing ID 7450439
Style 2 Story
Bedrooms 5
Full Baths 2
Half Baths 1
Three Quarter Bath 1
Construction Status Existing Home
HOA Y/N No
Year Built 2001
Annual Tax Amount $1,630
Tax Year 2022
Lot Size 6,069 Sqft
Property Description
and Falcon High School. Easy Access to Both Woodmen Road and Highway 24 as Well as Parks, Community Rec Center,
Shopping and Dining! Once inside you are greeted by a Formal Living Room and Adjacent Kitchen Open to Dining and Family Areas
newly remodeled. Large Windows and Vaulted Ceilings bring in an Abundance of Natural Lighting, and LVP flooring throughout main level. Spacious Kitchen with updated appliances and of course a Pantry Storage. The Family Room, Which Opens to the Kitchen, Features a Wood Burning Fireplace & Walk Out to Back Patio. Half Bath + Laundry Room Are Conveniently Located on the Main Floor As Well. Upstairs there are three Bedrooms and a Loft Area. the space works perfectly for an at home office, workout area or even a 6th bedroom! The Private Master Suite Includes an Attached Full Bath as well as a Walk-in Closet. The Fully Finished Basement has Large Windows, Recessed Lighting, and a Large Family/Rec Room Providing Another Spacious Entertaining Space. The basement also offers 2 more Bedrooms as well as another bathroom. There is Room For All In This Well Maintained 5 Bedroom, 4 Bathroom Home. Updated appliances, custom rails and a newer furnace are only some of the details that make this home a winner!
Location
State CO
County El Paso
Area Woodmen Hills
Interior
Interior Features 9Ft + Ceilings, Great Room, Vaulted Ceilings
Cooling Ceiling Fan(s)
Flooring Carpet, Tile, Wood Laminate
Fireplaces Number 1
Fireplaces Type Main Level, Wood Burning
Laundry Main
Exterior
Garage Attached
Garage Spaces 2.0
Community Features Community Center, Fitness Center, Golf Course, Hiking or Biking Trails, Parks or Open Space, Pool
Utilities Available Cable Available, Electricity Connected, Natural Gas Connected
Roof Type Composite Shingle
Building
Lot Description Level, Mountain View
Foundation Full Basement
Water Assoc/Distr
Level or Stories 2 Story
Finished Basement 99
Structure Type Frame
Construction Status Existing Home
Schools
School District Falcon-49
Others
Miscellaneous HOA Required $,Kitchen Pantry
Special Listing Condition Sold As Is


Find out why customers are choosing LPT Realty to meet their real estate needs






