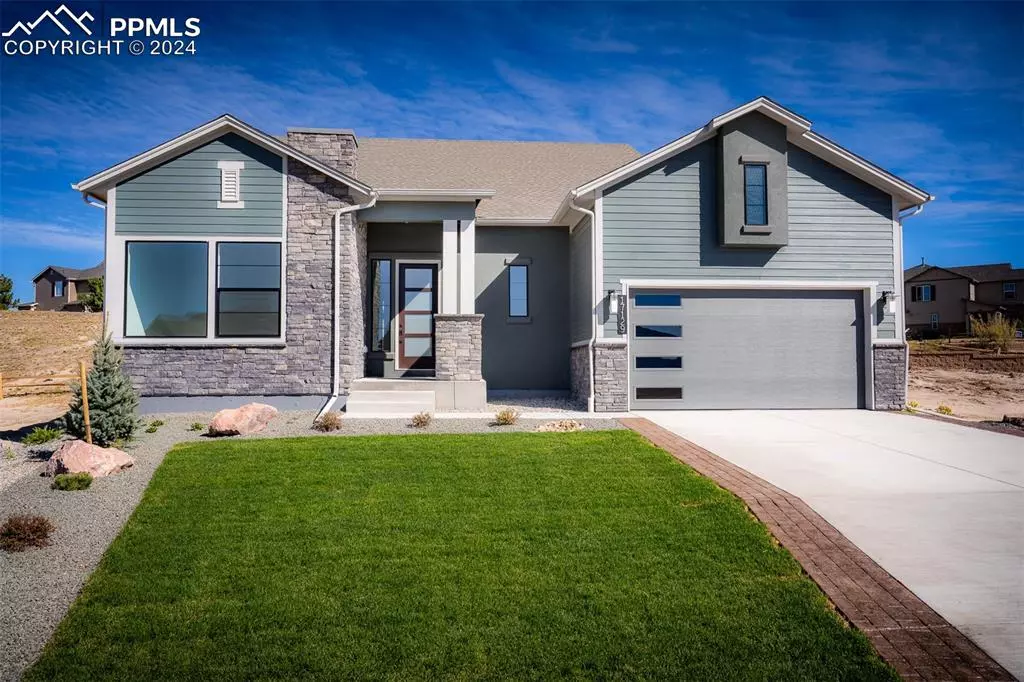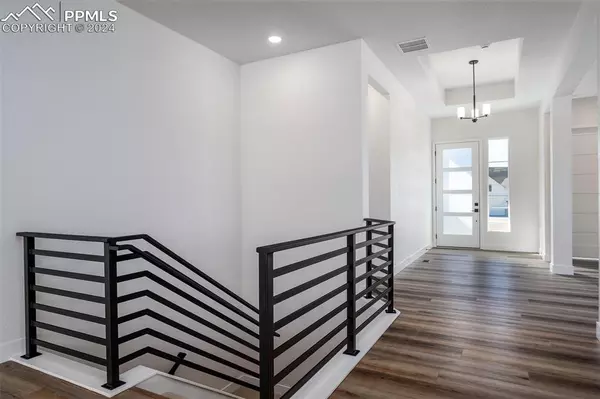
4 Beds
3 Baths
4,398 SqFt
4 Beds
3 Baths
4,398 SqFt
Key Details
Property Type Single Family Home
Sub Type Single Family
Listing Status Active
Purchase Type For Sale
Square Footage 4,398 sqft
Price per Sqft $215
MLS Listing ID 8088054
Style Ranch
Bedrooms 4
Full Baths 1
Three Quarter Bath 2
Construction Status New Construction
HOA Fees $291/ann
HOA Y/N Yes
Year Built 2024
Annual Tax Amount $10
Tax Year 2022
Lot Size 9,799 Sqft
Property Description
As you step inside, you'll be greeted by an inviting open floor plan that seamlessly connects the living spaces. The main level features a spacious family room with a cozy fireplace, perfect for gathering with loved ones. The gourmet kitchen is a chef's delight, equipped with top-of-the-line GE Monogram appliances, elegant countertops, and ample cabinetry, making meal preparation a joy.
The main level also boasts two generously sized bedrooms and two well-appointed baths, ensuring comfort and convenience for family and guests. A versatile study provides the ideal space for a home office or a quiet retreat. The owner's retreat is a sanctuary of relaxation, featuring a spa-worthy super shower that promises to rejuvenate your senses.
The finished basement is an entertainer's paradise, offering a large game room that can host endless hours of fun. Additionally, you'll find two more bedrooms and a full bath, providing ample space for guests or a growing family.
Step outside to the covered extended patio, where you can enjoy alfresco dining by the outdoor fireplace, perfect for cool evenings. The beautifully landscaped front and rear yards create a picturesque setting and enhance the home's curb appeal.
For car enthusiasts, the 4-car tandem garage offers abundant space for vehicles and storage.
Living in Cloverleaf means embracing an active lifestyle with access to 156 acres of common areas, two serene ponds, a community center, and the added security of Woodmoor Public Safety Patrols. This home is more than just a residence; it’s a gateway to a vibrant community and a luxurious way of life.
Location
State CO
County El Paso
Area Cloverleaf
Interior
Cooling Ceiling Fan(s), Central Air
Fireplaces Number 1
Fireplaces Type Gas, Main Level
Exterior
Garage Tandem
Garage Spaces 4.0
Fence Community
Utilities Available Cable Connected, Electricity Connected, Natural Gas Connected
Roof Type Composite Shingle
Building
Lot Description Cul-de-sac
Foundation Full Basement
Builder Name David Weekley Homes
Water Municipal
Level or Stories Ranch
Finished Basement 66
Structure Type Framed on Lot
New Construction Yes
Construction Status New Construction
Schools
School District Lewis-Palmer-38
Others
Miscellaneous Auto Sprinkler System,Home Warranty,Radon System,Sump Pump
Special Listing Condition Builder Owned


Find out why customers are choosing LPT Realty to meet their real estate needs






